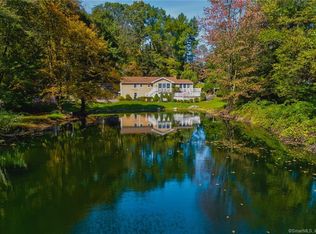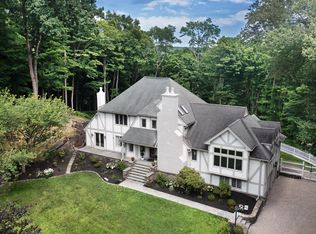Sold for $1,100,000
$1,100,000
228 Florida Hill Road, Ridgefield, CT 06877
4beds
3,710sqft
Single Family Residence
Built in 1965
1.84 Acres Lot
$1,341,200 Zestimate®
$296/sqft
$6,832 Estimated rent
Home value
$1,341,200
$1.25M - $1.46M
$6,832/mo
Zestimate® history
Loading...
Owner options
Explore your selling options
What's special
Exceptional country cape on 1.84 scenic acres bordering 63 acre Florida Refuge for hiking; nearby Rail Trail for walking/running path right to downtown Ridgefield; convenient to schools, commuting routes & Branchville station; & just 58 miles to Midtown. Over $800K in top of the line improvements by current owners: custom 3 story addition; multiple outdoor entertainment areas: heated gunite pool & spa, massive custom stone fireplace & patio, & extensive prof. landscaping including stone walls, flowering trees & gardens; state of the art kitchen remodel; updated baths; C/A; automatic generator; lower level remodel with radiant heated tile floor, plus custom wine cellar w/wet bar & large capacity wine fridge. True chef's kitchen with custom cabinetry, island w/double thick Vermont granite counter, Sub-Zero fridge, Wolf gas range w/griddle, & bright breakfast nook w/bay window & custom window seat. Total 3,710 sf on 3 levels including main level with gracious DR; LR w/fireplace, built-in bookshelves, & adjoining screened porch; sunroom to deck; plus office/optional BR, & remodeled full bath. Second floor with 3 more generous bedrooms including the primary suite w/vaulted ceiling & private bath featuring double vanity, steam shower & jetted tub, plus two additional generous bedrooms with updated Jack & Jill bath. Expansive walk-out lower level offering media room w/2nd fireplace & wood stove insert, fitness room, & half bath. Exceptional attention to detail & pride of ownership!
Zillow last checked: 8 hours ago
Listing updated: June 16, 2023 at 12:45pm
Listed by:
Laura Ancona 203-733-7053,
William Pitt Sotheby's Int'l 203-438-9531
Bought with:
Amy Swanson, RES.0794302
William Raveis Real Estate
Source: Smart MLS,MLS#: 170552360
Facts & features
Interior
Bedrooms & bathrooms
- Bedrooms: 4
- Bathrooms: 4
- Full bathrooms: 3
- 1/2 bathrooms: 1
Primary bedroom
- Features: Full Bath, Hardwood Floor, Steam/Sauna, Walk-In Closet(s)
- Level: Upper
- Area: 238 Square Feet
- Dimensions: 10 x 23.8
Bedroom
- Features: Hardwood Floor
- Level: Main
- Area: 103.5 Square Feet
- Dimensions: 9 x 11.5
Bedroom
- Features: Hardwood Floor, Jack & Jill Bath
- Level: Upper
- Area: 311.1 Square Feet
- Dimensions: 17 x 18.3
Bedroom
- Features: Hardwood Floor, Jack & Jill Bath
- Level: Upper
- Area: 142.5 Square Feet
- Dimensions: 9.5 x 15
Dining room
- Features: Hardwood Floor
- Level: Main
- Area: 270 Square Feet
- Dimensions: 15 x 18
Family room
- Features: Built-in Features, Fireplace, French Doors, Hardwood Floor
- Level: Main
- Area: 215 Square Feet
- Dimensions: 10 x 21.5
Kitchen
- Features: Breakfast Bar, Dining Area, Granite Counters, Hardwood Floor, Kitchen Island
- Level: Main
- Area: 297 Square Feet
- Dimensions: 16.5 x 18
Living room
- Features: Balcony/Deck, French Doors, Hardwood Floor
- Level: Main
- Area: 215 Square Feet
- Dimensions: 10 x 21.5
Media room
- Features: Built-in Features, Fireplace, Partial Bath, Tile Floor, Wood Stove
- Level: Lower
- Area: 474.6 Square Feet
- Dimensions: 14 x 33.9
Other
- Features: Wet Bar
- Level: Lower
- Area: 52 Square Feet
- Dimensions: 6.5 x 8
Rec play room
- Features: Wall/Wall Carpet
- Level: Lower
- Area: 239.4 Square Feet
- Dimensions: 13.3 x 18
Heating
- Hot Water, Oil
Cooling
- Central Air
Appliances
- Included: Gas Cooktop, Oven, Microwave, Range Hood, Subzero, Dishwasher, Washer, Dryer, Wine Cooler, Electric Water Heater, Water Heater
- Laundry: Lower Level
Features
- Entrance Foyer
- Doors: French Doors
- Basement: Full,Finished,Interior Entry,Walk-Out Access,Storage Space
- Attic: None
- Number of fireplaces: 2
Interior area
- Total structure area: 3,710
- Total interior livable area: 3,710 sqft
- Finished area above ground: 2,758
- Finished area below ground: 952
Property
Parking
- Total spaces: 1
- Parking features: Detached, Private
- Garage spaces: 1
- Has uncovered spaces: Yes
Features
- Patio & porch: Deck, Patio, Porch, Screened
- Exterior features: Rain Gutters, Lighting, Stone Wall
- Has private pool: Yes
- Pool features: In Ground, Pool/Spa Combo, Heated, Gunite
- Fencing: Partial,Stone
- Has view: Yes
- View description: Water
- Has water view: Yes
- Water view: Water
- Waterfront features: Pond
Lot
- Size: 1.84 Acres
- Features: Landscaped
Details
- Parcel number: 282657
- Zoning: RAA
- Other equipment: Generator
Construction
Type & style
- Home type: SingleFamily
- Architectural style: Cape Cod
- Property subtype: Single Family Residence
Materials
- Clapboard, Vinyl Siding
- Foundation: Concrete Perimeter
- Roof: Asphalt
Condition
- New construction: No
- Year built: 1965
Utilities & green energy
- Sewer: Septic Tank
- Water: Well
Community & neighborhood
Location
- Region: Ridgefield
- Subdivision: Branchville
Price history
| Date | Event | Price |
|---|---|---|
| 6/16/2023 | Sold | $1,100,000-4.3%$296/sqft |
Source: | ||
| 4/25/2023 | Contingent | $1,150,000$310/sqft |
Source: | ||
| 2/24/2023 | Listed for sale | $1,150,000+273.4%$310/sqft |
Source: | ||
| 12/21/1998 | Sold | $308,000-16.2%$83/sqft |
Source: | ||
| 5/26/1989 | Sold | $367,500$99/sqft |
Source: Public Record Report a problem | ||
Public tax history
| Year | Property taxes | Tax assessment |
|---|---|---|
| 2025 | $15,787 +3.9% | $576,380 |
| 2024 | $15,188 +2.1% | $576,380 |
| 2023 | $14,876 -0.5% | $576,380 +9.6% |
Find assessor info on the county website
Neighborhood: 06877
Nearby schools
GreatSchools rating
- 8/10Branchville Elementary SchoolGrades: K-5Distance: 1.1 mi
- 9/10East Ridge Middle SchoolGrades: 6-8Distance: 1.6 mi
- 10/10Ridgefield High SchoolGrades: 9-12Distance: 4.9 mi
Schools provided by the listing agent
- Elementary: Farmingville
- Middle: East Ridge
- High: Ridgefield
Source: Smart MLS. This data may not be complete. We recommend contacting the local school district to confirm school assignments for this home.
Get pre-qualified for a loan
At Zillow Home Loans, we can pre-qualify you in as little as 5 minutes with no impact to your credit score.An equal housing lender. NMLS #10287.
Sell with ease on Zillow
Get a Zillow Showcase℠ listing at no additional cost and you could sell for —faster.
$1,341,200
2% more+$26,824
With Zillow Showcase(estimated)$1,368,024

