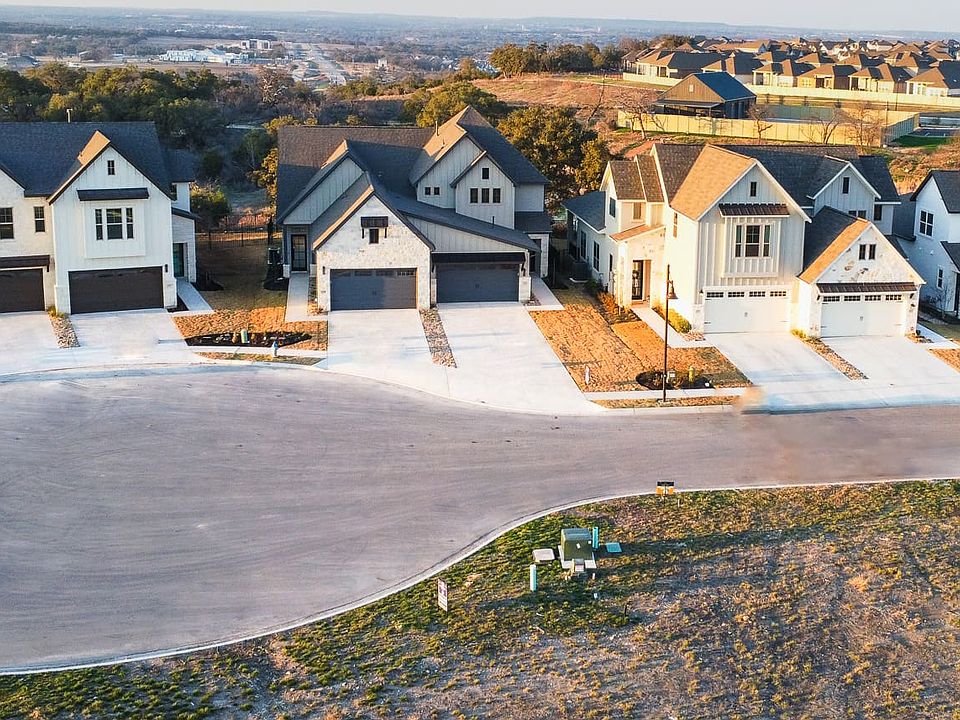Welcome to your dream townhome in the Augustine section of Santa Rita Ranch! This single-family attached residence offers unparalleled privacy with a soundproof firewall between homes. Enjoy a worry-free lifestyle with the HOA taking care of lawn maintenance and providing an insurance policy. The open concept, one-story floorplan is perfect for modern living and backs to Augustine Lake, a scenic walking trail, and offers breathtaking Hill Country views. Situated on a cul-de-sac, this homesite features a private backyard, ideal for relaxation and entertaining. This home is equipped with an electric car charger, front home gutters, and fencing for added convenience. The luxurious bathrooms include a freestanding tub in the primary bath and a mudset shower in the secondary bath, providing a spa-like experience. Don't miss the opportunity to own this exceptional townhome that combines elegance, convenience, and stunning natural surroundings. Make it yours today!
Active
$489,000
228 Flora Springs Cv, Liberty Hill, TX 78642
3beds
1,689sqft
Townhouse
Built in 2024
4,356 sqft lot
$-- Zestimate®
$290/sqft
$289/mo HOA
What's special
Backs to augustine lakePrivate backyardBreathtaking hill country viewsLuxurious bathroomsSpa-like experienceOpen concept one-story floorplanSituated on a cul-de-sac
- 382 days
- on Zillow |
- 48 |
- 3 |
Zillow last checked: 7 hours ago
Listing updated: 14 hours ago
Listed by:
Frank Sitterle austinsales@sitterlehomes.com,
The Sitterle Homes, LTD (210) 835-4424
Source: Unlock MLS,MLS#: 7266019
Travel times
Schedule tour
Select your preferred tour type — either in-person or real-time video tour — then discuss available options with the builder representative you're connected with.
Select a date
Open house
Facts & features
Interior
Bedrooms & bathrooms
- Bedrooms: 3
- Bathrooms: 2
- Full bathrooms: 2
- Main level bedrooms: 3
Primary bedroom
- Features: Ceiling Fan(s)
- Level: Main
Bedroom
- Features: Ceiling Fan(s)
- Level: Main
Bedroom
- Features: Ceiling Fan(s)
- Level: Main
Primary bathroom
- Features: Walk-In Closet(s)
- Level: Main
Kitchen
- Features: Pantry
- Level: Main
Heating
- Central
Cooling
- Ceiling Fan(s), Central Air
Appliances
- Included: Convection Oven, Cooktop, Dishwasher, Disposal, ENERGY STAR Qualified Appliances, ENERGY STAR Qualified Water Heater, Gas Cooktop, Microwave, Oven, Electric Oven, RNGHD, Stainless Steel Appliance(s), Vented Exhaust Fan, Gas Water Heater
Features
- Ceiling Fan(s), High Ceilings, Granite Counters, Electric Dryer Hookup, Eat-in Kitchen, Kitchen Island, Pantry, Primary Bedroom on Main, Recessed Lighting, Smart Thermostat, Walk-In Closet(s), Washer Hookup
- Flooring: Carpet, Tile
- Windows: Insulated Windows, Low Emissivity Windows, Screens, Vinyl Windows
- Fireplace features: None
Interior area
- Total interior livable area: 1,689 sqft
Video & virtual tour
Property
Parking
- Total spaces: 2
- Parking features: Garage
- Garage spaces: 2
Accessibility
- Accessibility features: None
Features
- Levels: One
- Stories: 1
- Patio & porch: Covered
- Exterior features: Electric Car Plug-in, See Remarks
- Pool features: None
- Fencing: Back Yard, Gate, Wrought Iron
- Has view: Yes
- View description: Hill Country, Pond
- Has water view: Yes
- Water view: Pond
- Waterfront features: Pond
Lot
- Size: 4,356 sqft
- Features: Back Yard, Bluff, Cul-De-Sac, Landscaped, Level, Sprinkler - Automatic
Details
- Additional structures: None
- Parcel number: R209567170A031A
- Special conditions: Standard
Construction
Type & style
- Home type: Townhouse
- Property subtype: Townhouse
Materials
- Foundation: Slab
- Roof: Composition, Shingle
Condition
- New Construction
- New construction: Yes
- Year built: 2024
Details
- Builder name: SITTERLE HOMES
Utilities & green energy
- Sewer: Municipal Utility District (MUD)
- Water: Municipal Utility District (MUD)
- Utilities for property: Natural Gas Connected, Underground Utilities
Community & HOA
Community
- Features: BBQ Pit/Grill, Clubhouse, Cluster Mailbox, Common Grounds, Conference/Meeting Room, Curbs, Dog Park, Fishing, Fitness Center, High Speed Internet, Lock and Leave, Lounge, Park, Pet Amenities, Picnic Area, Planned Social Activities, Playground, Pool, Sidewalks, Sport Court(s)/Facility, Street Lights, Suburban, Tennis Court(s), Underground Utilities
- Subdivision: Santa Rita Ranch - Townhomes
HOA
- Has HOA: Yes
- Services included: See Remarks, Insurance, Landscaping, Maintenance Grounds, Maintenance Structure
- HOA fee: $289 monthly
- HOA name: Santa Rita Ranch Master Community
Location
- Region: Liberty Hill
Financial & listing details
- Price per square foot: $290/sqft
- Date on market: 5/7/2024
- Listing terms: Cash,Conventional,FHA,VA Loan
About the community
Experience the perfect combination of style, convenience, and low-maintenance living with the beautifully designed townhomes by Sitterle in Santa Rita Ranch. Created for those who appreciate a travel-friendly, lock-and-leave lifestyle, these homes provide modern comfort without the burden of upkeep. Enjoy year-round lawn maintenance, allowing you more time to relax and explore. With spray foam insulation, you'll benefit from enhanced energy efficiency and lower utility costs, keeping your home comfortable in every season. Situated in the heart of Santa Rita Ranch, you'll have access to resort-style amenities, including scenic trails, sparkling pools, cutting-edge wellness centers, and engaging community events. Whether you love the outdoors, fitness, or social gatherings, there's something here for everyone. Owning here is more than just purchasing a home—it's making a smart investment in a thriving neighborhood. Embrace a refined and effortless way of living with Sitterle's townhomes—where comfort meets convenience, and home feels like a permanent retreat.
Source: Sitterle Homes

