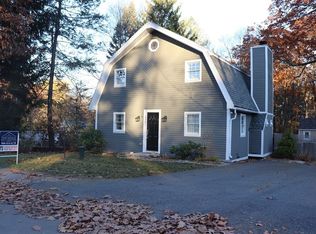This New England Cape style home has all the charm of yesteryear with modern updates such as kitchen, baths, boiler, roof shingles, windows, driveway & includes superior craftsmanship that offers the best of both past & present. Situated on 3.37 Acres on a quiet dead end road near the Worcester line (for EZ commute) w/ expansive gardens including Japanese, rose & vegetable gardens, a patio covered w/pergola, 430 sq ft deck, 2 car garage w/oversized pergola & lots of parking. Home features Southern Georgia pine floors thruout both levels, outdoor scenery wainscoting wallpaper in liv rm, wine cellar, cathedral fam rm w/exposed beams & gas fp, formal dining rm, crown molding, tons of storage thruout, 3 zones of heat, fully applianced kitchen w/custom pine stained cabinets, finished room in dry basement, 200 AMP electric, 2010 new 3 bedroom septic, 2012 well tank & more! After 35 yrs of ownership - time to sell! Beautifully maintained & a Pleasure to show!
This property is off market, which means it's not currently listed for sale or rent on Zillow. This may be different from what's available on other websites or public sources.
