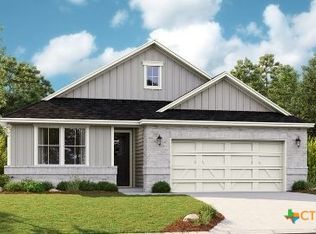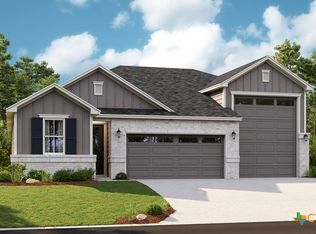Sold on 11/30/25
Price Unknown
228 Firethorn Rd, Marble Falls, TX 78654
4beds
2,040sqft
Single Family Residence
Built in 2025
-- sqft lot
$384,900 Zestimate®
$--/sqft
$2,565 Estimated rent
Home value
$384,900
$354,000 - $420,000
$2,565/mo
Zestimate® history
Loading...
Owner options
Explore your selling options
What's special
Welcome to this stunning Slate home, ready for quick move-in! Included features: a charming covered entry; a spacious great room overlooking a covered patio; an inviting kitchen boasting quartz countertops, a center island and a walk-in pantry; a central laundry; an elegant primary suite showcasing a private bath and a large walk-in closet; three additional bedrooms, including one with an attached bath; and a third full bath. This home also offers cultured marble bathroom countertops, a tankless water heater and a sprinkler system. Visit today!
Zillow last checked: October 29, 2025 at 06:46pm
Listing updated: October 29, 2025 at 06:46pm
Source: Richmond Homes
Facts & features
Interior
Bedrooms & bathrooms
- Bedrooms: 4
- Bathrooms: 3
- Full bathrooms: 3
Interior area
- Total interior livable area: 2,040 sqft
Property
Parking
- Total spaces: 3
- Parking features: Attached
- Attached garage spaces: 3
Features
- Levels: 1.0
- Stories: 1
Construction
Type & style
- Home type: SingleFamily
- Property subtype: Single Family Residence
Condition
- New Construction
- New construction: Yes
- Year built: 2025
Details
- Builder name: Richmond American Homes
Community & neighborhood
Location
- Region: Marble Falls
- Subdivision: Shoreside at Gregg Ranch
Price history
| Date | Event | Price |
|---|---|---|
| 11/30/2025 | Sold | -- |
Source: | ||
| 11/7/2025 | Pending sale | $399,999$196/sqft |
Source: | ||
| 10/3/2025 | Price change | $399,999-9.1%$196/sqft |
Source: | ||
| 8/10/2025 | Price change | $439,999-1.8%$216/sqft |
Source: | ||
| 7/22/2025 | Price change | $447,999-9.9%$220/sqft |
Source: | ||
Public tax history
Tax history is unavailable.
Neighborhood: 78654
Nearby schools
GreatSchools rating
- 6/10Spicewood Elementary SchoolGrades: PK-5Distance: 9.3 mi
- 4/10Marble Falls Middle SchoolGrades: 6-8Distance: 5.8 mi
- 5/10Marble Falls High SchoolGrades: 9-12Distance: 6.5 mi
Schools provided by the MLS
- Elementary: Marble Falls Elementary School
- Middle: Marble Falls Middle School
- High: Marble Falls High School
- District: Marble Falls Independent School District
Source: Richmond Homes. This data may not be complete. We recommend contacting the local school district to confirm school assignments for this home.
Get a cash offer in 3 minutes
Find out how much your home could sell for in as little as 3 minutes with a no-obligation cash offer.
Estimated market value
$384,900
Get a cash offer in 3 minutes
Find out how much your home could sell for in as little as 3 minutes with a no-obligation cash offer.
Estimated market value
$384,900

