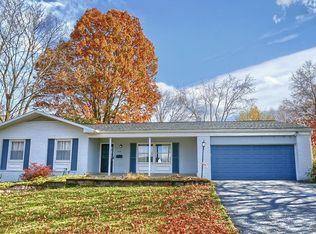Sold for $327,500
$327,500
228 Fineview Rd, Camp Hill, PA 17011
4beds
2,282sqft
Single Family Residence
Built in 1976
0.27 Acres Lot
$-- Zestimate®
$144/sqft
$2,691 Estimated rent
Home value
Not available
Estimated sales range
Not available
$2,691/mo
Zestimate® history
Loading...
Owner options
Explore your selling options
What's special
This is an auction property! The auction will take place live at the property on Saturday, June 22nd, 2024 @ 2:00pm. The price listed is not in anyway the sale price and being an auction the property may sell for less or may sell for more on auction day. Home is located in the popular Allendale development. This approximately 2,282 sq. ft. two story home features 4 bedrooms & 2.5 baths. The first floor has the kitchen, formal dining room, formal living room, family room, & ½ bath as well as sliders to a nice deck at the rear. Second floor has 4 bedrooms, and 2 baths. There is a full basement with grade level entry at the rear, with workshop, storage area, and ample main unfinished space for finishing to your specifications. Home has a two car garage, gas forced air heat and gas domestic hot water, city water, public sewer, & 200 amp electric service. Anyone interested in this opportunity is strongly encouraged to come to one of the open house times and make your plans. Open house dates are: Sunday June 2nd from 4:00 - 6:00 PM and Thursday June 6th from 5:00 - 7:00 PM.
Zillow last checked: 8 hours ago
Listing updated: August 12, 2025 at 06:13pm
Listed by:
Joe Washburn 717-805-7141,
Century 21 Realty Services
Bought with:
Mike R Allison JR., rs350131
RE/MAX Patriots
Source: Bright MLS,MLS#: PACB2031188
Facts & features
Interior
Bedrooms & bathrooms
- Bedrooms: 4
- Bathrooms: 3
- Full bathrooms: 2
- 1/2 bathrooms: 1
- Main level bathrooms: 1
Primary bedroom
- Level: Upper
Bedroom 2
- Level: Upper
Bedroom 3
- Level: Upper
Bedroom 4
- Level: Upper
Dining room
- Level: Main
Family room
- Level: Main
Other
- Level: Upper
Half bath
- Level: Main
Kitchen
- Level: Main
Living room
- Level: Main
Heating
- Forced Air, Natural Gas
Cooling
- Central Air, Electric
Appliances
- Included: Dishwasher, Oven/Range - Gas, Gas Water Heater
- Laundry: Hookup, Upper Level
Features
- Floor Plan - Traditional, Formal/Separate Dining Room, Primary Bath(s)
- Basement: Full,Unfinished,Walk-Out Access,Workshop
- Number of fireplaces: 1
- Fireplace features: Brick, Gas/Propane, Mantel(s)
Interior area
- Total structure area: 2,282
- Total interior livable area: 2,282 sqft
- Finished area above ground: 2,282
- Finished area below ground: 0
Property
Parking
- Total spaces: 2
- Parking features: Garage Faces Front, Concrete, Attached, Driveway
- Attached garage spaces: 2
- Has uncovered spaces: Yes
Accessibility
- Accessibility features: None
Features
- Levels: Two
- Stories: 2
- Patio & porch: Deck, Patio
- Pool features: None
Lot
- Size: 0.27 Acres
- Features: Front Yard, Rear Yard
Details
- Additional structures: Above Grade, Below Grade
- Parcel number: 13250010122
- Zoning: RESIDENTIAL
- Special conditions: Auction
Construction
Type & style
- Home type: SingleFamily
- Architectural style: Traditional
- Property subtype: Single Family Residence
Materials
- Aluminum Siding, Brick
- Foundation: Block
- Roof: Architectural Shingle
Condition
- New construction: No
- Year built: 1976
Utilities & green energy
- Electric: 200+ Amp Service
- Sewer: Public Sewer
- Water: Public
Community & neighborhood
Location
- Region: Camp Hill
- Subdivision: Allendale
- Municipality: LOWER ALLEN TWP
HOA & financial
HOA
- Has HOA: Yes
- HOA fee: $25 annually
Other
Other facts
- Listing agreement: Exclusive Right To Sell
- Listing terms: Cash,Conventional,FHA,VA Loan
- Ownership: Fee Simple
Price history
| Date | Event | Price |
|---|---|---|
| 7/26/2024 | Sold | $327,500$144/sqft |
Source: | ||
Public tax history
| Year | Property taxes | Tax assessment |
|---|---|---|
| 2025 | $5,075 +6.3% | $239,600 |
| 2024 | $4,774 +2.6% | $239,600 |
| 2023 | $4,653 +1.6% | $239,600 |
Find assessor info on the county website
Neighborhood: 17011
Nearby schools
GreatSchools rating
- 5/10Highland El SchoolGrades: K-5Distance: 0.9 mi
- 7/10New Cumberland Middle SchoolGrades: 6-8Distance: 1 mi
- 7/10Cedar Cliff High SchoolGrades: 9-12Distance: 0.8 mi
Schools provided by the listing agent
- High: Cedar Cliff
- District: West Shore
Source: Bright MLS. This data may not be complete. We recommend contacting the local school district to confirm school assignments for this home.

Get pre-qualified for a loan
At Zillow Home Loans, we can pre-qualify you in as little as 5 minutes with no impact to your credit score.An equal housing lender. NMLS #10287.
