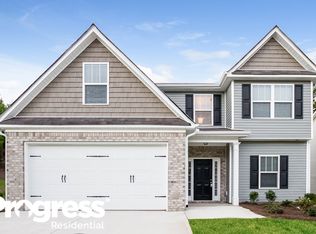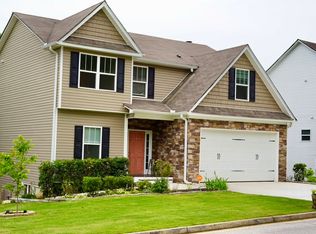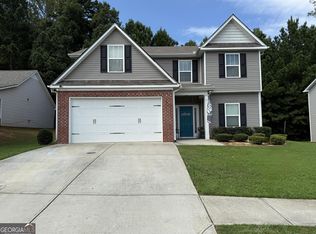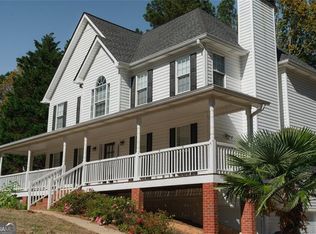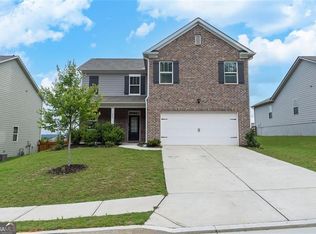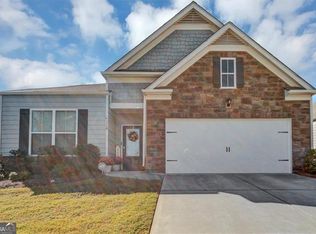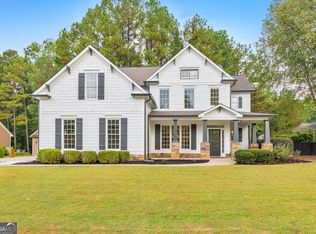Discover this charming 4-bedroom, 2.5-bath Oakmont floor plan, perfectly designed for comfort and functionality. The inviting main level features a formal dining room, breakfast area, and bar, providing plenty of space for family meals and entertaining guests. The kitchen comes fully equipped with a stove, dishwasher, microwave, and pantry, offering both convenience and style. Unwind in the cozy family room, highlighted by a warm fireplace that creates the perfect setting for relaxing evenings. A powder room on the main floor adds everyday convenience. Upstairs, you'll find four spacious bedrooms, including a comfortable owner's suite and well-appointed baths. Enjoy the outdoors in your fully fenced backyard, ideal for kids, pets, or weekend gatherings. The double garage offers ample parking and storage. Located in a peaceful neighborhood within an excellent school district, this home combines comfort, practicality, and location-making it an ideal choice for families!
Pending
$345,000
228 Fieldcrest Dr, Dallas, GA 30132
4beds
3,221sqft
Est.:
Single Family Residence
Built in 2019
7,840.8 Square Feet Lot
$343,500 Zestimate®
$107/sqft
$16/mo HOA
What's special
- 51 days |
- 127 |
- 1 |
Zillow last checked: 8 hours ago
Listing updated: December 02, 2025 at 07:24pm
Listed by:
Leah Williamson 678-654-5672,
LOCAL Realty
Source: GAMLS,MLS#: 10628372
Facts & features
Interior
Bedrooms & bathrooms
- Bedrooms: 4
- Bathrooms: 3
- Full bathrooms: 2
- 1/2 bathrooms: 1
Rooms
- Room types: Other
Heating
- Central
Cooling
- Central Air
Appliances
- Included: Dishwasher, Oven/Range (Combo)
- Laundry: Upper Level
Features
- High Ceilings, Double Vanity, Tray Ceiling(s), Vaulted Ceiling(s), Walk-In Closet(s)
- Flooring: Vinyl, Carpet
- Basement: Full,Unfinished
- Number of fireplaces: 1
Interior area
- Total structure area: 3,221
- Total interior livable area: 3,221 sqft
- Finished area above ground: 2,296
- Finished area below ground: 925
Video & virtual tour
Property
Parking
- Total spaces: 2
- Parking features: Garage
- Has garage: Yes
Features
- Levels: Two
- Stories: 2
Lot
- Size: 7,840.8 Square Feet
- Features: Other
Details
- Parcel number: 80118
Construction
Type & style
- Home type: SingleFamily
- Architectural style: Traditional
- Property subtype: Single Family Residence
Materials
- Concrete
- Roof: Composition
Condition
- Resale
- New construction: No
- Year built: 2019
Details
- Warranty included: Yes
Utilities & green energy
- Sewer: Public Sewer
- Water: Public
- Utilities for property: Electricity Available, Sewer Available, Water Available, Underground Utilities
Community & HOA
Community
- Features: None
- Subdivision: Fieldcrest
HOA
- Has HOA: Yes
- Services included: None
- HOA fee: $195 annually
Location
- Region: Dallas
Financial & listing details
- Price per square foot: $107/sqft
- Tax assessed value: $406,700
- Annual tax amount: $3,948
- Date on market: 10/20/2025
- Cumulative days on market: 33 days
- Listing agreement: Exclusive Right To Sell
- Electric utility on property: Yes
Estimated market value
$343,500
$326,000 - $361,000
$2,285/mo
Price history
Price history
| Date | Event | Price |
|---|---|---|
| 11/14/2025 | Pending sale | $345,000$107/sqft |
Source: | ||
| 10/20/2025 | Listed for sale | $345,000-5.5%$107/sqft |
Source: | ||
| 10/20/2025 | Listing removed | $365,000$113/sqft |
Source: | ||
| 8/27/2025 | Listed for sale | $365,000-3.9%$113/sqft |
Source: | ||
| 8/22/2025 | Listing removed | $380,000$118/sqft |
Source: | ||
Public tax history
Public tax history
| Year | Property taxes | Tax assessment |
|---|---|---|
| 2025 | $4,047 +0.4% | $162,680 +2.5% |
| 2024 | $4,031 -4.7% | $158,720 -2.1% |
| 2023 | $4,228 +24.6% | $162,160 +38.8% |
Find assessor info on the county website
BuyAbility℠ payment
Est. payment
$2,022/mo
Principal & interest
$1666
Property taxes
$219
Other costs
$137
Climate risks
Neighborhood: 30132
Nearby schools
GreatSchools rating
- 4/10WC Abney Elementary SchoolGrades: PK-5Distance: 1.3 mi
- 6/10Lena Mae Moses Middle SchoolGrades: 6-8Distance: 2.6 mi
- 7/10North Paulding High SchoolGrades: 9-12Distance: 5.5 mi
Schools provided by the listing agent
- Elementary: Abney
- Middle: Moses
- High: East Paulding
Source: GAMLS. This data may not be complete. We recommend contacting the local school district to confirm school assignments for this home.
- Loading
