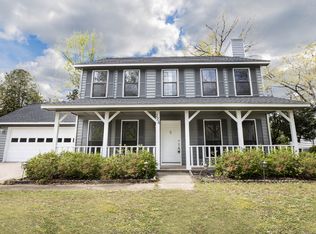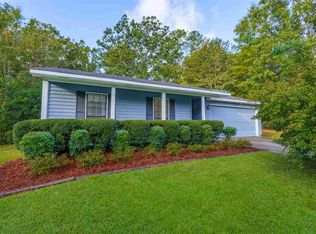Fresh exterior paint. 1618 sq ft open split floor plan in cul de sac. New carpet in living room and hallway. Large open living room w/vaulted ceiling, beautiful masonry gas fireplace & wet bar. Eat in kitchen w/large dining area. Huge master bedroom w/bay window, his & her closets, extra large bath fitter walk in shower w/lifetime warranty. When you enter on the left is hall way with 2 spacious bedrooms & hall bath. Freshly painted covered deck overlooking your full fenced backyard.
This property is off market, which means it's not currently listed for sale or rent on Zillow. This may be different from what's available on other websites or public sources.

