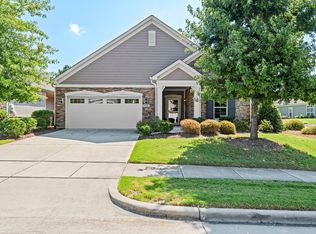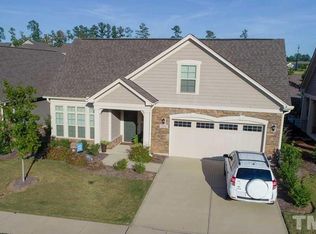Sold for $555,000 on 08/12/25
$555,000
228 Ellisview Dr, Cary, NC 27519
2beds
1,542sqft
Single Family Residence, Residential
Built in 2015
6,098.4 Square Feet Lot
$561,500 Zestimate®
$360/sqft
$2,198 Estimated rent
Home value
$561,500
$505,000 - $623,000
$2,198/mo
Zestimate® history
Loading...
Owner options
Explore your selling options
What's special
LOCK AND LEAVE lifestyle in the highly desirable Epcon Community of Courtyards at O'Kelly Chapel. Experience low-maintenance living in an active adult community in West Cary. This home offers an open-concept floor plan where the family room, dining area, and kitchen flow together, creating an ideal space for both everyday living and entertaining. At the heart of the home is a private flagstone courtyard and garden, offering a tranquil outdoor retreat. The kitchen features stainless steel appliances, granite countertops, and a large center island with seating. Gorgeous engineered hardwood floors run throughout the main living areas and plantation shutters add an elegant touch throughout the home. The primary bedroom features a tray ceiling and sliding doors that lead to a charming three-season porch with Anderson windows and flagstone flooring. The primary bathroom has tile floors and offers a double vanity, a zero-entry walk-in shower, and a spacious walk-in closet. The guest bathroom includes tile flooring and a tiled bath surround. A large laundry room with tile flooring provides ample storage. This home also features a two-car garage. Located close to community amenities including the pool, fitness room & clubhouse with lots of social activities. Just minutes from Parkside Commons, the Tobacco Trail, and major highways, this home combines comfort, convenience, and an active lifestyle in one of Cary's most popular active adult neighborhoods. Up to 20% of residents in this 55+ community may be under the age of 55, and that threshold has not yet been met.
Zillow last checked: 8 hours ago
Listing updated: October 28, 2025 at 01:05am
Listed by:
Trish Dare 919-564-6264,
Keller Williams Legacy
Bought with:
Meredith Pope, 311228
Inhabit Real Estate
Source: Doorify MLS,MLS#: 10099698
Facts & features
Interior
Bedrooms & bathrooms
- Bedrooms: 2
- Bathrooms: 2
- Full bathrooms: 2
Heating
- Central, Natural Gas
Cooling
- Central Air
Appliances
- Included: Dishwasher, Free-Standing Electric Range, Refrigerator
- Laundry: Laundry Room
Features
- Bathtub/Shower Combination, Ceiling Fan(s), Double Vanity, Entrance Foyer, Granite Counters, High Ceilings, Kitchen Island, Kitchen/Dining Room Combination, Walk-In Closet(s), Walk-In Shower
- Flooring: Carpet, Tile, See Remarks
- Doors: Sliding Doors
- Common walls with other units/homes: No Common Walls
Interior area
- Total structure area: 1,542
- Total interior livable area: 1,542 sqft
- Finished area above ground: 1,542
- Finished area below ground: 0
Property
Parking
- Total spaces: 4
- Parking features: Garage, Garage Faces Front
- Attached garage spaces: 2
- Uncovered spaces: 2
Features
- Levels: One
- Stories: 1
- Patio & porch: Front Porch, Glass Enclosed, Patio, See Remarks
- Exterior features: Courtyard
- Pool features: Swimming Pool Com/Fee, Community
- Has view: Yes
Lot
- Size: 6,098 sqft
Details
- Parcel number: 0090841
- Special conditions: Standard
Construction
Type & style
- Home type: SingleFamily
- Architectural style: Craftsman
- Property subtype: Single Family Residence, Residential
Materials
- Brick Veneer, Fiber Cement
- Foundation: Slab
- Roof: Shingle
Condition
- New construction: No
- Year built: 2015
- Major remodel year: 2015
Details
- Builder name: Epcon
Utilities & green energy
- Sewer: Public Sewer
- Water: Public
Community & neighborhood
Community
- Community features: Clubhouse, Pool
Location
- Region: Cary
- Subdivision: Courtyards on OKelly Chapel
HOA & financial
HOA
- Has HOA: Yes
- HOA fee: $264 monthly
- Amenities included: Clubhouse, Maintenance Grounds, Pool
- Services included: Maintenance Grounds
Price history
| Date | Event | Price |
|---|---|---|
| 8/12/2025 | Sold | $555,000-1.8%$360/sqft |
Source: | ||
| 7/15/2025 | Pending sale | $565,000$366/sqft |
Source: | ||
| 7/2/2025 | Price change | $565,000-1.7%$366/sqft |
Source: | ||
| 6/7/2025 | Price change | $575,000-4%$373/sqft |
Source: | ||
| 5/31/2025 | Listed for sale | $599,000+10.9%$388/sqft |
Source: | ||
Public tax history
| Year | Property taxes | Tax assessment |
|---|---|---|
| 2024 | $4,293 +1.9% | $408,811 |
| 2023 | $4,211 +2% | $408,811 |
| 2022 | $4,129 +46.9% | $408,811 +46.9% |
Find assessor info on the county website
Neighborhood: 27519
Nearby schools
GreatSchools rating
- 9/10North Chatham ElementaryGrades: PK-5Distance: 6.7 mi
- 4/10Margaret B. Pollard Middle SchoolGrades: 6-8Distance: 11 mi
- 8/10Northwood HighGrades: 9-12Distance: 15.4 mi
Schools provided by the listing agent
- Elementary: Chatham - N Chatham
- Middle: Chatham - Margaret B Pollard
- High: Chatham - Seaforth
Source: Doorify MLS. This data may not be complete. We recommend contacting the local school district to confirm school assignments for this home.
Get a cash offer in 3 minutes
Find out how much your home could sell for in as little as 3 minutes with a no-obligation cash offer.
Estimated market value
$561,500
Get a cash offer in 3 minutes
Find out how much your home could sell for in as little as 3 minutes with a no-obligation cash offer.
Estimated market value
$561,500

