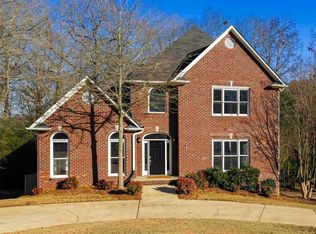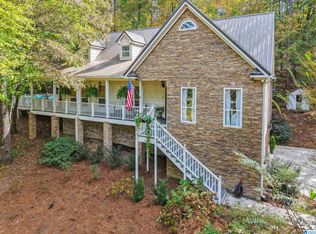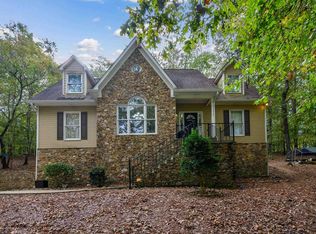228 Edgeland Rd, Vandiver, AL 35176
What's special
- 2 days |
- 207 |
- 20 |
Zillow last checked: 8 hours ago
Listing updated: 16 hours ago
Heidi Calamusa 256-322-0379,
Keller Williams Realty Vestavia
Facts & features
Interior
Bedrooms & bathrooms
- Bedrooms: 4
- Bathrooms: 5
- Full bathrooms: 3
- 1/2 bathrooms: 2
Rooms
- Room types: 2nd Master (ROOM), Bedroom, Den/Family (ROOM), Dining Room, Bathroom, Half Bath (ROOM), Kitchen, Master Bathroom, Master Bedroom, Office/Study (ROOM)
Primary bedroom
- Level: First
Bedroom
- Level: Second
Bedroom 1
- Level: Second
Bedroom 2
- Level: Second
Primary bathroom
- Level: First
Bathroom 1
- Level: First
Bathroom 3
- Level: Second
Bathroom 4
- Level: Basement
Dining room
- Level: First
Family room
- Level: First
Kitchen
- Features: Butcher Block, Eat-in Kitchen, Kitchen Island, Pantry
- Level: First
Living room
- Level: First
Basement
- Area: 1775
Office
- Level: Second
Heating
- 3+ Systems (HEAT), Central, Electric, Zoned
Cooling
- 3+ Systems (COOL), Central Air, Electric, Zoned
Appliances
- Included: Gas Cooktop, Dishwasher, Disposal, Microwave, Double Oven, Electric Water Heater
- Laundry: Electric Dryer Hookup, Laundry Chute, Sink, Washer Hookup, Main Level, Laundry Room, Laundry (ROOM), Yes
Features
- Recessed Lighting, High Ceilings, Smooth Ceilings, Linen Closet, Separate Shower, Double Vanity, Tub/Shower Combo, Walk-In Closet(s)
- Flooring: Carpet, Hardwood, Tile
- Basement: Full,Partially Finished,Concrete
- Attic: Walk-In,Yes
- Number of fireplaces: 2
- Fireplace features: Insert, Den, Living Room, Gas
Interior area
- Total interior livable area: 3,271 sqft
- Finished area above ground: 3,271
- Finished area below ground: 0
Video & virtual tour
Property
Parking
- Total spaces: 6
- Parking features: Basement, Boat, Driveway, Off Street, Parking (MLVL), RV Access/Parking, Garage Faces Side
- Attached garage spaces: 6
- Has uncovered spaces: Yes
Features
- Levels: 2+ story
- Patio & porch: Open (PATIO), Patio, Open (DECK), Deck
- Exterior features: Balcony
- Pool features: None
- Has spa: Yes
- Spa features: Bath
- Fencing: Fenced
- Has view: Yes
- View description: None
- Waterfront features: No
Lot
- Size: 2.26 Acres
- Features: Acreage
Details
- Parcel number: 041010001003.003
- Special conditions: N/A
Construction
Type & style
- Home type: SingleFamily
- Property subtype: Single Family Residence
Materials
- Brick
- Foundation: Basement
Condition
- Year built: 2007
Utilities & green energy
- Sewer: Septic Tank
- Water: Public
Community & HOA
Community
- Security: Safe Room/Storm Cellar
- Subdivision: Vandiver
Location
- Region: Vandiver
Financial & listing details
- Price per square foot: $168/sqft
- Tax assessed value: $514,590
- Annual tax amount: $4,528
- Price range: $550K - $550K
- Date on market: 1/3/2026

Heidi Calamusa
(205) 245-4067
By pressing Contact Agent, you agree that the real estate professional identified above may call/text you about your search, which may involve use of automated means and pre-recorded/artificial voices. You don't need to consent as a condition of buying any property, goods, or services. Message/data rates may apply. You also agree to our Terms of Use. Zillow does not endorse any real estate professionals. We may share information about your recent and future site activity with your agent to help them understand what you're looking for in a home.
Estimated market value
Not available
Estimated sales range
Not available
Not available
Price history
Price history
| Date | Event | Price |
|---|---|---|
| 1/3/2026 | Listed for sale | $550,000-4.3%$168/sqft |
Source: | ||
| 5/7/2025 | Listing removed | $575,000$176/sqft |
Source: | ||
| 5/3/2025 | Listed for sale | $575,000+40.2%$176/sqft |
Source: | ||
| 3/11/2019 | Sold | $410,000-1.2%$125/sqft |
Source: | ||
| 2/1/2019 | Listed for sale | $414,900+0.4%$127/sqft |
Source: Atkinson Real Estate, LLC #839199 Report a problem | ||
Public tax history
Public tax history
| Year | Property taxes | Tax assessment |
|---|---|---|
| 2025 | $4,528 +0.3% | $102,920 +0.3% |
| 2024 | $4,514 +152.3% | $102,580 +113.3% |
| 2023 | $1,789 +7.7% | $48,100 +7.7% |
Find assessor info on the county website
BuyAbility℠ payment
Climate risks
Neighborhood: 35176
Nearby schools
GreatSchools rating
- 8/10Vincent Elementary SchoolGrades: PK-5Distance: 9.6 mi
- 5/10Vincent Middle High SchoolGrades: 6-12Distance: 8.5 mi
Schools provided by the listing agent
- Elementary: Vincent
- Middle: Vincent
- High: Vincent
Source: GALMLS. This data may not be complete. We recommend contacting the local school district to confirm school assignments for this home.
- Loading




