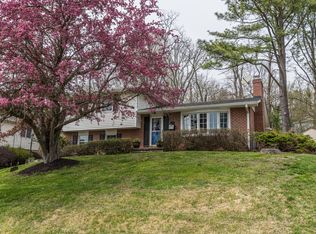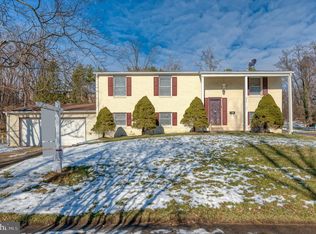Sold for $605,000 on 03/29/24
$605,000
228 E Timonium Rd, Lutherville Timonium, MD 21093
6beds
2,667sqft
Single Family Residence
Built in 1969
0.26 Acres Lot
$633,100 Zestimate®
$227/sqft
$3,543 Estimated rent
Home value
$633,100
$601,000 - $665,000
$3,543/mo
Zestimate® history
Loading...
Owner options
Explore your selling options
What's special
Welcome to 228 E Timonium Rd, Lutherville Timonium, MD 21093, a harmonious blend of updated features and enduring appeal. From the entrance, polished hardwood floors extend a warm welcome. The main level offers a spacious living room, enhanced by a cozy fireplace – ideal for both relaxation and gatherings. The main floor houses four sizable bedrooms, one being a master suite complete with its own bathroom. Additionally, there's an updated bathroom ensuring everyday ease for all occupants. The well-designed kitchen facilitates both daily meals and special occasions. Adjacent double doors lead to a deck, offering a view of the expansive green yard on this corner lot. The basement provides substantial space, featuring a legal bedroom with a private entrance, a full bathroom, and an additional half bath. This configuration is optimal for guests or larger family events, supported by ample parking in the front and side. With its proximity to top-tier schools like Dulaney High School and Ridgely Middle School, this property also ensures academic advantages. For those seeking a blend of function and modern comfort, 228 E Timonium Rd presents an exceptional opportunity.
Zillow last checked: 8 hours ago
Listing updated: March 29, 2024 at 09:01am
Listed by:
Michael Soper 443-839-9776,
Next Step Realty,
Listing Team: W Home Group
Bought with:
Hersin Kazaz, 676957
Keller Williams Metropolitan
Source: Bright MLS,MLS#: MDBC2086880
Facts & features
Interior
Bedrooms & bathrooms
- Bedrooms: 6
- Bathrooms: 4
- Full bathrooms: 3
- 1/2 bathrooms: 1
- Main level bathrooms: 2
- Main level bedrooms: 4
Basement
- Area: 1870
Heating
- Heat Pump, Natural Gas
Cooling
- Central Air, Electric
Appliances
- Included: Dishwasher, Disposal, Microwave, Oven/Range - Electric, Refrigerator, Gas Water Heater
Features
- Built-in Features, Chair Railings, Crown Molding, Eat-in Kitchen, Primary Bath(s), Recessed Lighting
- Flooring: Wood
- Windows: Casement, Double Pane Windows
- Basement: Finished,Heated,Improved,Interior Entry,Rear Entrance,Walk-Out Access
- Number of fireplaces: 2
- Fireplace features: Glass Doors
Interior area
- Total structure area: 3,740
- Total interior livable area: 2,667 sqft
- Finished area above ground: 1,870
- Finished area below ground: 797
Property
Parking
- Total spaces: 3
- Parking features: Concrete, Driveway, Off Street
- Uncovered spaces: 3
Accessibility
- Accessibility features: Other
Features
- Levels: Two
- Stories: 2
- Patio & porch: Deck, Patio, Porch
- Exterior features: Play Area
- Pool features: None
Lot
- Size: 0.26 Acres
- Dimensions: 1.00 x
Details
- Additional structures: Above Grade, Below Grade
- Parcel number: 04080805043590
- Zoning: R
- Special conditions: Standard
Construction
Type & style
- Home type: SingleFamily
- Architectural style: Raised Ranch/Rambler
- Property subtype: Single Family Residence
Materials
- Brick, Vinyl Siding
- Foundation: Block, Brick/Mortar
Condition
- New construction: No
- Year built: 1969
Utilities & green energy
- Sewer: Public Sewer
- Water: Public
Community & neighborhood
Location
- Region: Lutherville Timonium
- Subdivision: Fountain Hill
Other
Other facts
- Listing agreement: Exclusive Right To Sell
- Listing terms: Cash,Conventional,FHA,VA Loan
- Ownership: Fee Simple
Price history
| Date | Event | Price |
|---|---|---|
| 3/29/2024 | Sold | $605,000+2.6%$227/sqft |
Source: | ||
| 3/5/2024 | Pending sale | $589,900$221/sqft |
Source: | ||
| 2/12/2024 | Price change | $589,900-1.7%$221/sqft |
Source: | ||
| 1/17/2024 | Listed for sale | $599,900$225/sqft |
Source: | ||
| 1/1/2024 | Pending sale | $599,900$225/sqft |
Source: | ||
Public tax history
| Year | Property taxes | Tax assessment |
|---|---|---|
| 2025 | $5,652 +21% | $407,600 +5.7% |
| 2024 | $4,672 +6.1% | $385,500 +6.1% |
| 2023 | $4,404 +6.5% | $363,400 +6.5% |
Find assessor info on the county website
Neighborhood: 21093
Nearby schools
GreatSchools rating
- 6/10Pot Spring Elementary SchoolGrades: PK-5Distance: 0.6 mi
- 7/10Ridgely Middle SchoolGrades: 6-8Distance: 1.1 mi
- 8/10Dulaney High SchoolGrades: 9-12Distance: 1 mi
Schools provided by the listing agent
- Elementary: Pot Spring
- Middle: Ridgely
- High: Dulaney
- District: Baltimore County Public Schools
Source: Bright MLS. This data may not be complete. We recommend contacting the local school district to confirm school assignments for this home.

Get pre-qualified for a loan
At Zillow Home Loans, we can pre-qualify you in as little as 5 minutes with no impact to your credit score.An equal housing lender. NMLS #10287.
Sell for more on Zillow
Get a free Zillow Showcase℠ listing and you could sell for .
$633,100
2% more+ $12,662
With Zillow Showcase(estimated)
$645,762
