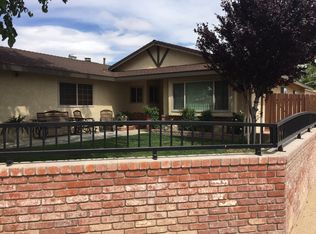Remodeled inside and out! All new Kitchen Kenmore Appliances. New corian kitchen counters. New garbage disposal. New front door with oval glass. New French door to patio with side air doors. Brand new Englander Pellet Insert in fireplace. New Avalon Shutters on all Windows. All windows new double pane energy efficient. Roof top refrigerated air and on ground master cool. Brand new 8x8 Tuff Shed in backyard with paver pathway from patio. New Xeriscape in both front and back yard. Entire trim freshly repainted. Garage immaculate with new epoxy floor and multiple storage shelfs, work bench and corian top laundry folding table with drawers and cabinets plus wall mounted flat screen TV. New toilets and new hot water heater. Both bathrooms upgraded with new rain glass shower doors and new multi-function shower heads. Ceiling fans in both dining area and master bedroom. New 20 foot metal gate with personnel gate separating front driveway from paved area leading to back yard. Over 120 sq ft of pavers extended from rear covered patio to enlarge patio area, and over 60 sq ft of pavers walkway to Tuff Shed.
This property is off market, which means it's not currently listed for sale or rent on Zillow. This may be different from what's available on other websites or public sources.
