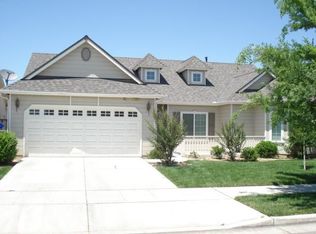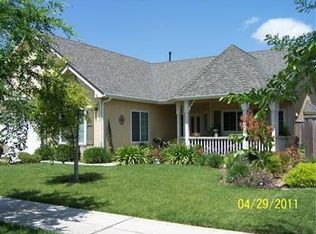Sold for $423,000
$423,000
228 E Gibson Avenue, Reedley, CA 93654
3beds
2,153sqft
Single Family Residence, Residential
Built in 2007
6,100 Square Feet Lot
$425,500 Zestimate®
$196/sqft
$2,335 Estimated rent
Home value
$425,500
$387,000 - $472,000
$2,335/mo
Zestimate® history
Loading...
Owner options
Explore your selling options
What's special
Welcome to 228 E Gibson Ave, in the city of Reedley. This is a single story Lennar home built in 2007. It has 3-bedrooms, 2-bathrooms, and a 2-car garage.
This inviting home features an open concept living space highlighted by a cozy dual fireplace with classy, neutral colors.
The primary suite is spacious, and features a walk-in closet, oval tub, stall shower, double sinks, and private access to the backyard. The front of the house includes two more sizable rooms, suitable for use as an office, bedroom, or hobby room.
The kitchen has a splendid view of the backyard, tile counter tops, pantry, breakfast bar, and stainless steel appliances.
Enjoy the convenience of a low maintenance backyard with a covered patio designed effortlessly for relaxation, and entertainment with family and friends.
We refreshed the home with new exterior paint, including the garage door and exterior doors.
Well-established neighborhood in a cul-de-sac, close to schools, and move-in ready.
The home has solar, and has a power purchase agreement (PPA)
Zillow last checked: 8 hours ago
Listing updated: September 15, 2025 at 11:08am
Listed by:
Susie Cruz 559-977-9048,
Kings River Real Estate
Bought with:
Susie Cruz, DRE #01916220
Kings River Real Estate
Source: TCMLS,MLS#: 233624
Facts & features
Interior
Bedrooms & bathrooms
- Bedrooms: 3
- Bathrooms: 2
- Full bathrooms: 2
Heating
- Central
Cooling
- Ceiling Fan(s), Central Air, Whole House Fan
Appliances
- Included: Built-In Range, Dishwasher, Disposal, Microwave
- Laundry: Inside
Features
- Breakfast Bar, Ceiling Fan(s), High Ceilings, Kitchen Open to Family Room, Open Floorplan, Pantry, Tile Counters
- Flooring: Carpet, Ceramic Tile
- Has fireplace: Yes
- Fireplace features: Double Sided, Gas, Insert, Zero Clearance
Interior area
- Total structure area: 2,153
- Total interior livable area: 2,153 sqft
Property
Parking
- Total spaces: 2
- Parking features: Attached, Garage Faces Front
- Attached garage spaces: 2
Features
- Stories: 1
- Patio & porch: Covered
- Fencing: Fenced
- Has view: Yes
- View description: Neighborhood
Lot
- Size: 6,100 sqft
- Dimensions: 61 x 100
- Features: Back Yard, Front Yard
Details
- Parcel number: 37042313
Construction
Type & style
- Home type: SingleFamily
- Property subtype: Single Family Residence, Residential
Materials
- Foundation: Concrete Perimeter
- Roof: Composition
Condition
- Updated/Remodeled
- New construction: No
- Year built: 2007
Utilities & green energy
- Sewer: Public Sewer
- Water: Public
- Utilities for property: Electricity Connected, Natural Gas Connected, Sewer Connected, Water Connected
Community & neighborhood
Security
- Security features: Carbon Monoxide Detector(s), Smoke Detector(s)
Location
- Region: Reedley
Price history
| Date | Event | Price |
|---|---|---|
| 3/24/2025 | Sold | $423,000-1.6%$196/sqft |
Source: | ||
| 3/5/2025 | Pending sale | $429,900$200/sqft |
Source: Fresno MLS #625564 Report a problem | ||
| 2/20/2025 | Listed for sale | $429,900+7.5%$200/sqft |
Source: Fresno MLS #625564 Report a problem | ||
| 2/4/2022 | Sold | $400,000+2.8%$186/sqft |
Source: | ||
| 1/11/2022 | Pending sale | $389,000$181/sqft |
Source: Fresno MLS #571028 Report a problem | ||
Public tax history
| Year | Property taxes | Tax assessment |
|---|---|---|
| 2025 | $6,119 +1.5% | $424,482 +2% |
| 2024 | $6,027 +1.4% | $416,160 +2% |
| 2023 | $5,942 +65.1% | $408,000 +94.8% |
Find assessor info on the county website
Neighborhood: 93654
Nearby schools
GreatSchools rating
- 8/10Washington Elementary SchoolGrades: K-5Distance: 0.6 mi
- 9/10General Grant Middle SchoolGrades: 6-8Distance: 1.1 mi
- 7/10Reedley High SchoolGrades: 9-12Distance: 1.2 mi
Get pre-qualified for a loan
At Zillow Home Loans, we can pre-qualify you in as little as 5 minutes with no impact to your credit score.An equal housing lender. NMLS #10287.

