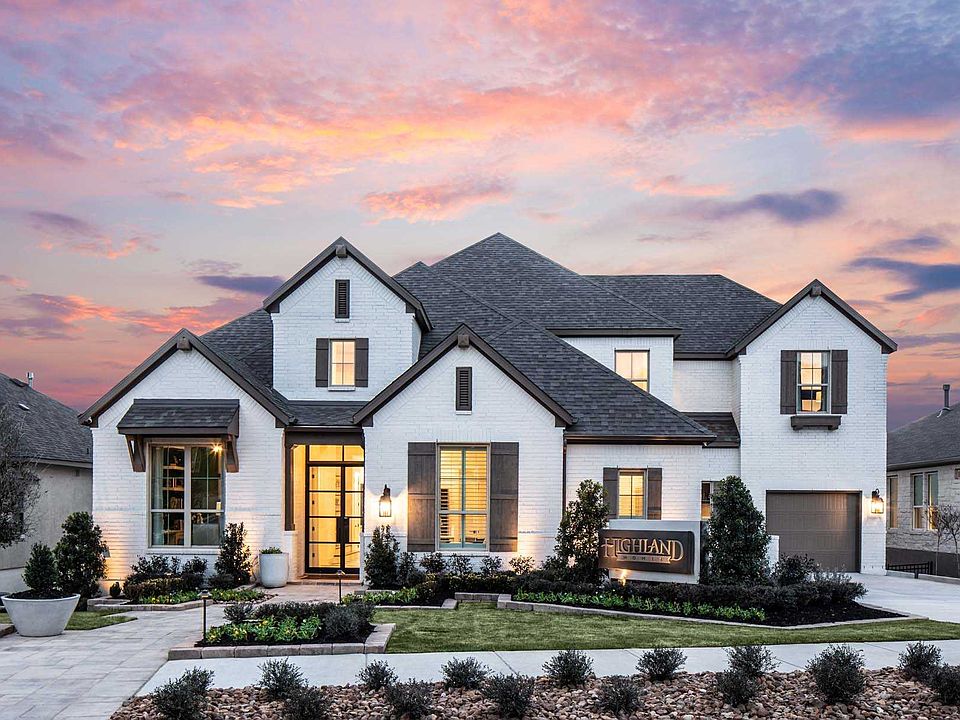MLS# 1822370 - Built by Highland Homes - CONST. COMPLETED Apr 30 ~ NEW Construction - ready Spring 2025! This two-story home presents an impressive entrance to an expansive open layout! Walk through the 8' double door entry to 20' ceilings, soaring windows, and 10' sliding glass doors leading to a covered oversized outdoor patio. Enjoy the patio for grilling or just relaxing outside. Ample cabinet space, double ovens, quartz countertops, and an oversized island come with the gourmet kitchen. The Entertainment Room can be used as a Flex Room, Game Room, or Media Room. The home features multiple additional upgrades including engineered wood flooring in the main living areas. Super-sized bedrooms on the second level. This home is a must see!!!
New construction
Special offer
$879,990
228 Dulce, Boerne, TX 78006
5beds
3,820sqft
Est.:
Single Family Residence
Built in 2024
10,018 sqft lot
$872,700 Zestimate®
$230/sqft
$78/mo HOA
What's special
Soaring windowsEngineered wood flooringCovered oversized outdoor patioImpressive entranceGourmet kitchenSuper-sized bedroomsEntertainment room
- 199 days
- on Zillow |
- 72 |
- 0 |
Zillow last checked: 7 hours ago
Listing updated: May 19, 2025 at 12:07am
Listed by:
Ben Caballero TREC #966512 (888) 872-6006,
Highland Homes Realty
Source: SABOR,MLS#: 1822370
Travel times
Schedule tour
Select your preferred tour type — either in-person or real-time video tour — then discuss available options with the builder representative you're connected with.
Select a date
Facts & features
Interior
Bedrooms & bathrooms
- Bedrooms: 5
- Bathrooms: 6
- Full bathrooms: 5
- 1/2 bathrooms: 1
Primary bedroom
- Features: Ceiling Fan(s), Full Bath, Sitting Room, Walk-In Closet(s)
- Area: 289
- Dimensions: 17 x 17
Bedroom 2
- Area: 120
- Dimensions: 12 x 10
Bedroom 3
- Area: 176
- Dimensions: 16 x 11
Bedroom 4
- Area: 187
- Dimensions: 17 x 11
Bedroom 5
- Area: 121
- Dimensions: 11 x 11
Primary bathroom
- Features: Soaking Tub, Separate Vanity, Tub/Shower Separate
- Area: 162
- Dimensions: 18 x 9
Dining room
- Area: 154
- Dimensions: 14 x 11
Family room
- Area: 272
- Dimensions: 17 x 16
Kitchen
- Area: 187
- Dimensions: 17 x 11
Office
- Area: 143
- Dimensions: 13 x 11
Heating
- 2 Units, Central, Natural Gas
Cooling
- 13-15 SEER AX, Two Central
Appliances
- Included: 2+ Water Heater Units, Built-In Oven, Cooktop, Dishwasher, Disposal, Double Oven, Gas Cooktop, Gas Water Heater, Microwave, Plumb for Water Softener, Tankless Water Heater
- Laundry: Main Level, Laundry Room, Dryer Connection, Washer Hookup
Features
- Eat-in Kitchen, Game Room, High Ceilings, High Speed Internet, Kitchen Island, Liv/Din Combo, Media Room, Secondary Bedroom Down, Study/Library, Three Living Area, Two Eating Areas, Walk-In Closet(s), Pantry, Ceiling Fan(s), Chandelier, Custom Cabinets, Programmable Thermostat
- Flooring: Carpet, Ceramic Tile, Wood
- Windows: Double Pane Windows, Low Emissivity Windows
- Has basement: No
- Attic: 12"+ Attic Insulation,Pull Down Stairs,Attic - Radiant Barrier Decking
- Number of fireplaces: 1
- Fireplace features: Family Room, Gas, Mock Fireplace
Interior area
- Total structure area: 3,820
- Total interior livable area: 3,820 sqft
Property
Parking
- Total spaces: 3
- Parking features: Attached, Tandem, Three Car Garage, Garage Door Opener
- Attached garage spaces: 3
Accessibility
- Accessibility features: 2+ Access Exits, Accessible Entrance, First Floor Bath, First Floor Bedroom, Full Bath/Bed on 1st Flr
Features
- Levels: Two
- Stories: 2
- Patio & porch: Covered
- Exterior features: Rain Gutters, Sprinkler System
- Pool features: None, Community
- Fencing: Stone/Masonry Fence,Wrought Iron
Lot
- Size: 10,018 sqft
- Dimensions: 80' X 128'
- Features: Greenbelt, Sidewalks, Streetlights
Construction
Type & style
- Home type: SingleFamily
- Architectural style: Texas Hill Country
- Property subtype: Single Family Residence
Materials
- 4 Sides Masonry, Brick, Stone, Stucco, Radiant Barrier
- Foundation: Slab
- Roof: Composition
Condition
- New Construction
- New construction: Yes
- Year built: 2024
Details
- Builder name: Highland Homes
Utilities & green energy
- Electric: City of Boer
- Gas: City of Boer
- Sewer: City of Boer, Sewer System
- Water: City of Boer, Water System
- Utilities for property: Cable Available
Green energy
- Green verification: ENERGY STAR Certified Homes, HERS 0-85, HERS Index Score
- Indoor air quality: Mechanical Fresh Air
- Water conservation: Rain/Freeze Sensors
Community & HOA
Community
- Features: Bike Trails, Clubhouse, Jogging Trails, Playground, Volleyball Court
- Security: Carbon Monoxide Detector(s), Smoke Detector(s), Controlled Access
- Subdivision: Esperanza
HOA
- Has HOA: Yes
- HOA fee: $935 annually
- HOA name: GOODWIN MANAGEMENT
Location
- Region: Boerne
Financial & listing details
- Price per square foot: $230/sqft
- Annual tax amount: $2
- Price range: $880K - $880K
- Date on market: 11/9/2024
- Listing terms: Cash,Conventional,FHA,VA Loan
- Road surface type: Paved
About the community
PoolClubhouse
Spanish for Hope, Esperanza is just minutes from San Antonio in the charming, historic enclave of Boerne. Thoughtfully conceived and artfully designed, Esperanza is the perfect blend of amenities, conveniences and Old-World charm. An expansive 11-acre water-themed resident's club and walkable Boerne ISD elementary school. Meandering trails, open spaces, and a park encompasses over 1,700 acres of rolling hills and centuries-old oaks, Esperanza is desired by families, empty nesters, and retirees alike.
3.99% 1st Year Rate Promo Limited Time Savings!
Save with Highland HomeLoans! 3.99% 1st year rate promo. 6.032% APR. See Sales Counselor for complete details.Source: Highland Homes

