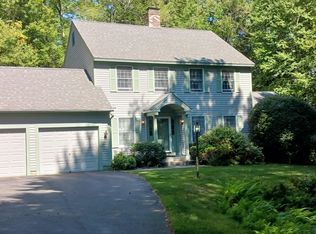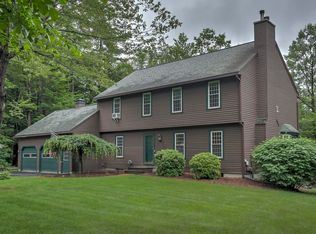This open concept home is located in an established neighborhood with other large homes on 1+ acre lots. The large bright eat-in kitchen is completely new with granite counters, stainless appliances, wood cabinets and hardwood floor. The family room flows nicely off the kitchen and has new hardwood floors, built-in bookcases, a wood fireplace with a soapstone hearth and a large slider that leads you to a large private deck on the back of the house. There is a formal dining room and a living room with new hardwood floors, cathedral ceiling and large windows that bring in lots of light. The master bedroom has cathedral ceiling with a skylight and a generous sized master bath. Large 2nd floor laundry. On the lower level you will find a finished rec room with a sliding door directly to the fenced in back yard. Perfect for the dog! And there is a room that could be an office or an extra bedroom. And there is a brand new furnace! This is a special property just waiting for its next family.
This property is off market, which means it's not currently listed for sale or rent on Zillow. This may be different from what's available on other websites or public sources.


