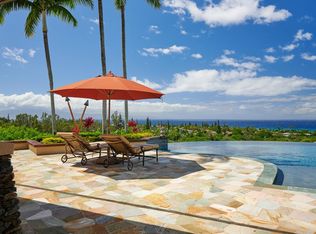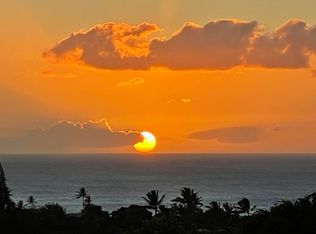With views of the outer-islands of Lanaâi and Molokaâi, this luxurious Pineapple Hill Estates home delivers the ultimate in Hawaiian resort-style living.Located on a corner lot, the home boasts incredible features and finishes, inside and out. The courtyard entrance way creates a genteel transition from exterior to interior, with the double front doors opening to floor-through views of the stunning tropical ocean vista at the other end of the Great Room. The homeâs Great Room is more than 45-ft. long, including the dining area, creating a sense of openness and elegance. Pocket doors on the pool-side of the property allow for seamless Hawaiian-style indoor-outdoor living. Charming details catch the eye throughout. The floors are fashioned from rich Brazilian cherry wood, and cabinets are honed from fine Mahogany. Recessed ceilings lined with warm woods and finished recessed lighting add to a feeling of luxury and richness. The homeâs kitchen area is spacious. Ample cabinet space and granite counters allow for easy meal prep and service. A breakfast bar separates the kitchen and living room spaces, allowing for socializing during meal preparation. With nearly one-half acre of land, a large lanai and built-in kidney-shaped pool with jetted spa tub dominate the backyard. Finished in beautiful travertine marble, the lanai is also partially covered, creating shade and allowing for outdoor dining at all times. The property features four bedrooms. The master has pocket doors offering ocean views and direct access to the lanai; It also has a large wardrobe and bathroom, and an outdoor shower area. One of the three guest bedrooms also features direct access to the lanai area. In addition to the four formal bedrooms, an added versatile room is available for use as an office or bedroom space. All bedrooms offer en-suite baths and ample closet space. The home features central air-conditioning, a two-car garage, a laundry room, and superb lighting that helps to set the ideal mood at any time of day.
This property is off market, which means it's not currently listed for sale or rent on Zillow. This may be different from what's available on other websites or public sources.

