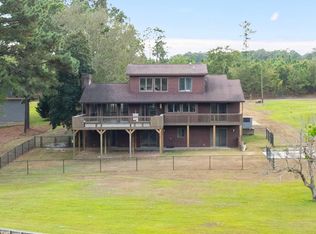Sold for $252,000
$252,000
228 Coral Road, Dudley, NC 28333
2beds
1,218sqft
Single Family Residence
Built in 1977
1.16 Acres Lot
$255,200 Zestimate®
$207/sqft
$969 Estimated rent
Home value
$255,200
Estimated sales range
Not available
$969/mo
Zestimate® history
Loading...
Owner options
Explore your selling options
What's special
LAKEFRONT LIVING IN SLEEPY CREEK CLUB SUBDIVISION! This HOME sits on a 1.16 ACRE LOT with a CIRCLE DRIVEWAY and a HUGE UNFINISHED BASEMENT offering ENDLESS POSSIBILITIES. Enjoy MAIN LEVEL BEDROOMS, a COZY FAMILY ROOM WITH FIREPLACE, and an ISLAND KITCHEN with STAINLESS STEEL APPLIANCES. The subdivision offers INCREDIBLE AMENITIES including RV PARKING, PICNIC AREA, CLUBHOUSE, PARTY ROOM, JOGGING PATH, TRAILS, and TENNIS COURTS. GREAT LOCATION with so much to offer—this one won't last!
Zillow last checked: 8 hours ago
Listing updated: January 05, 2026 at 06:32am
Listed by:
Beth Hines 919-868-6316,
RE/MAX Southland Realty II,
Jay N Kornegay 919-750-1426,
RE/MAX Southland Realty II
Bought with:
A Non Member
A Non Member
Source: Hive MLS,MLS#: 100526971 Originating MLS: Johnston County Association of REALTORS
Originating MLS: Johnston County Association of REALTORS
Facts & features
Interior
Bedrooms & bathrooms
- Bedrooms: 2
- Bathrooms: 2
- Full bathrooms: 2
Bedroom 1
- Level: Main
- Dimensions: 12.5 x 14.2
Bedroom 2
- Level: Main
- Dimensions: 12.5 x 14.2
Family room
- Level: Main
- Dimensions: 17.7 x 19.3
Kitchen
- Level: Main
- Dimensions: 9.9 x 15.5
Laundry
- Level: Main
- Dimensions: 4.5 x 5
Other
- Description: Basement
- Level: Basement
- Dimensions: 28 x 28
Heating
- Electric, Forced Air
Cooling
- Central Air
Appliances
- Included: Electric Oven, Washer, Refrigerator, Range, Dryer, Dishwasher
- Laundry: Laundry Room
Features
- Kitchen Island, Basement
- Flooring: Wood
- Basement: Unfinished
- Attic: Pull Down Stairs
Interior area
- Total structure area: 1,218
- Total interior livable area: 1,218 sqft
Property
Parking
- Parking features: Circular Driveway, Gravel, On Site
- Has uncovered spaces: Yes
Features
- Levels: One and One Half,Two
- Stories: 2
- Patio & porch: Open, Covered, Deck, Patio, Porch
- Fencing: None
- Has view: Yes
- View description: Lake, See Remarks, Water
- Has water view: Yes
- Water view: Lake,Water
- Waterfront features: Pier, Deeded Water Access, Water Access Comm, Water Depth 4+, Lake Front
- Frontage type: Lakefront,See Remarks
Lot
- Size: 1.16 Acres
- Dimensions: 142 x 275 x 48 x 24 x 101 x 129 x 274
- Features: Level, Wooded, Deeded Water Access, Pier, Water Access Comm, Water Depth 4+
Details
- Additional structures: See Remarks, Tennis Court(s)
- Parcel number: 03e12004a01001
- Zoning: RES
- Special conditions: Standard
Construction
Type & style
- Home type: SingleFamily
- Property subtype: Single Family Residence
Materials
- Vinyl Siding
- Foundation: Combination, Brick/Mortar, Raised
- Roof: Shingle
Condition
- New construction: No
- Year built: 1977
Utilities & green energy
- Sewer: Septic Tank
- Water: Public
- Utilities for property: Water Connected
Community & neighborhood
Security
- Security features: Security System
Location
- Region: Dudley
- Subdivision: Sleepy Creek
HOA & financial
HOA
- Has HOA: Yes
- HOA fee: $1,000 annually
- Amenities included: Clubhouse, Jogging Path, Meeting Room, Party Room, Picnic Area, RV Parking, Tennis Court(s), Trail(s), Water
- Association name: Sleepy Creek Club Inc.
- Association phone: 919-222-7488
Other
Other facts
- Listing agreement: Exclusive Right To Sell
- Listing terms: Cash,Conventional,FHA,USDA Loan,VA Loan
Price history
| Date | Event | Price |
|---|---|---|
| 10/17/2025 | Sold | $252,000-3%$207/sqft |
Source: | ||
| 9/10/2025 | Pending sale | $259,900$213/sqft |
Source: | ||
| 8/25/2025 | Listed for sale | $259,900+73.3%$213/sqft |
Source: | ||
| 6/18/2015 | Sold | $150,000$123/sqft |
Source: Agent Provided Report a problem | ||
Public tax history
| Year | Property taxes | Tax assessment |
|---|---|---|
| 2025 | $1,776 +34.2% | $244,480 +60.2% |
| 2024 | $1,323 +4.2% | $152,640 |
| 2023 | $1,270 | $152,640 |
Find assessor info on the county website
Neighborhood: 28333
Nearby schools
GreatSchools rating
- 8/10Spring Creek MiddleGrades: 5-8Distance: 4.2 mi
- 6/10Spring Creek High SchoolGrades: 9-12Distance: 4.3 mi
- 8/10Spring Creek Elementary SchoolGrades: PK-4Distance: 5.5 mi
Schools provided by the listing agent
- Elementary: Spring Creek
- Middle: Spring Creek
- High: Spring Creek
Source: Hive MLS. This data may not be complete. We recommend contacting the local school district to confirm school assignments for this home.
Get pre-qualified for a loan
At Zillow Home Loans, we can pre-qualify you in as little as 5 minutes with no impact to your credit score.An equal housing lender. NMLS #10287.
