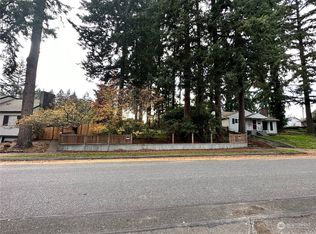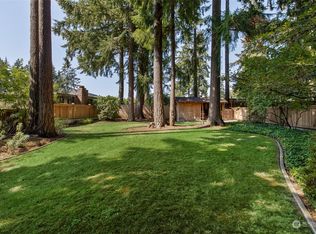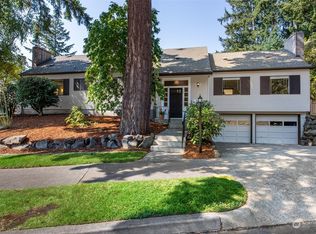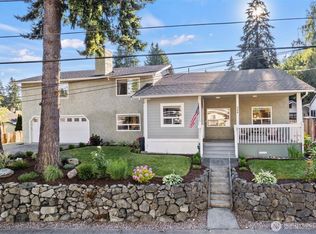Sold
Listed by:
James R. Clifford,
Washington Realty Group
Bought with: Keller Williams Realty PS
$635,000
228 Contra Costa Avenue, Fircrest, WA 98466
3beds
1,884sqft
Single Family Residence
Built in 1944
8,250.26 Square Feet Lot
$633,300 Zestimate®
$337/sqft
$2,891 Estimated rent
Home value
$633,300
$595,000 - $678,000
$2,891/mo
Zestimate® history
Loading...
Owner options
Explore your selling options
What's special
The three most essential items when buying a home are: Location; Location; Location. This home has all three. This is a "raised ranch" style home with a full basement. The updated kitchen with an eating area includes Tile flooring and updated countertops and appliances on the main level, The living room with a wood fireplace, plus two bedrooms. The lower level features a recreation room, a second kitchen, a second bathroom plus a third bedroom. The backyard has a nice patio for outdoor entertaining and is shaded by tall evergreen trees. Caution, this home will not be available very long, you need to come see it right away.
Zillow last checked: 8 hours ago
Listing updated: June 30, 2025 at 04:04am
Listed by:
James R. Clifford,
Washington Realty Group
Bought with:
Edgar Sarkisyan, 126721
Keller Williams Realty PS
Source: NWMLS,MLS#: 2350123
Facts & features
Interior
Bedrooms & bathrooms
- Bedrooms: 3
- Bathrooms: 2
- Full bathrooms: 2
- Main level bathrooms: 1
- Main level bedrooms: 2
Bedroom
- Level: Main
Bedroom
- Level: Lower
Bedroom
- Level: Main
Bathroom full
- Level: Main
Bathroom full
- Level: Lower
Entry hall
- Level: Main
Kitchen with eating space
- Level: Main
Kitchen without eating space
- Level: Lower
Living room
- Level: Main
Rec room
- Level: Lower
Utility room
- Level: Lower
Heating
- Fireplace, Forced Air, Electric, Oil
Cooling
- Forced Air
Appliances
- Included: Water Heater: elect, Water Heater Location: utility area
Features
- Ceiling Fan(s)
- Flooring: Ceramic Tile, Hardwood, Laminate, Vinyl
- Basement: Finished
- Number of fireplaces: 2
- Fireplace features: See Remarks, Lower Level: 1, Main Level: 1, Fireplace
Interior area
- Total structure area: 1,884
- Total interior livable area: 1,884 sqft
Property
Parking
- Total spaces: 1
- Parking features: Driveway, Attached Garage
- Attached garage spaces: 1
Features
- Levels: One
- Stories: 1
- Entry location: Main
- Patio & porch: Ceiling Fan(s), Ceramic Tile, Fireplace, Water Heater
- Has view: Yes
- View description: City
Lot
- Size: 8,250 sqft
- Dimensions: 75 x 110 x 80 x 110
- Features: Fenced-Partially, Patio
- Topography: Sloped,Terraces
Details
- Parcel number: 7160000710
- Zoning: FIRC
- Zoning description: Jurisdiction: City
- Special conditions: Standard
Construction
Type & style
- Home type: SingleFamily
- Architectural style: Traditional
- Property subtype: Single Family Residence
Materials
- Wood Siding
- Foundation: Poured Concrete
- Roof: Composition
Condition
- Good
- Year built: 1944
- Major remodel year: 2006
Utilities & green energy
- Electric: Company: TPU
- Sewer: Sewer Connected, Company: City of Fircrest
- Water: Public, Company: City of Fircrest
Community & neighborhood
Location
- Region: Fircrest
- Subdivision: Fircrest
Other
Other facts
- Listing terms: Cash Out,Conventional,FHA,VA Loan
- Cumulative days on market: 15 days
Price history
| Date | Event | Price |
|---|---|---|
| 5/30/2025 | Sold | $635,000+9%$337/sqft |
Source: | ||
| 5/20/2025 | Pending sale | $582,500-10.4%$309/sqft |
Source: | ||
| 11/12/2024 | Sold | $649,950$345/sqft |
Source: Public Record | ||
| 2/17/2023 | Sold | $649,950$345/sqft |
Source: | ||
| 1/18/2023 | Pending sale | $649,950$345/sqft |
Source: | ||
Public tax history
| Year | Property taxes | Tax assessment |
|---|---|---|
| 2024 | $4,980 -4.2% | $530,600 -2.7% |
| 2023 | $5,201 -23% | $545,300 +7.5% |
| 2022 | $6,757 +70.8% | $507,200 +34% |
Find assessor info on the county website
Neighborhood: 98466
Nearby schools
GreatSchools rating
- 4/10Wainwright Intermediate SchoolGrades: 4-8Distance: 0.2 mi
- 2/10Foss High SchoolGrades: 9-12Distance: 0.9 mi
- 7/10Whittier Elementary SchoolGrades: PK-5Distance: 0.8 mi

Get pre-qualified for a loan
At Zillow Home Loans, we can pre-qualify you in as little as 5 minutes with no impact to your credit score.An equal housing lender. NMLS #10287.
Sell for more on Zillow
Get a free Zillow Showcase℠ listing and you could sell for .
$633,300
2% more+ $12,666
With Zillow Showcase(estimated)
$645,966


