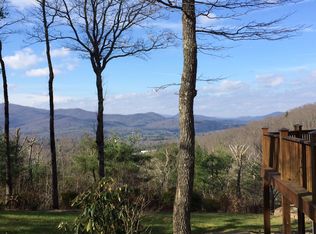A work of love! Exquisite Custom Built Contemporary Home in Beautiful Up-scale Apple Mountain Estates borders Blue Ridge Parkway; Inspiring Views of Unaka & Black Mountain Vistas; Main Level Features: High-end kitchen-Granite Counter Tops, Customs Cabinetry & LG Profile Appliances, gas cooktop & wall oven, breakfast nook, woodstove; Open Living Rm Cathedral Ceilings, Stone Fireplace, Wine Bar & Eye-catching Floor to Ceiling Windows to enjoy majestic views & surrounding woodland; Large Master suite with crafty sliding barn doors, claw foot tub & walk-in shower; Ornate powder room with artsy porcelain sink; Hardwood & tile floors; upstairs includes 2nd bedrm & bath; Basement comprises 3rd bedrm & ba, laundry, 1-car garage, storage; Wrap around deck for lots of outdoor entertaining space; Paved Rd, Easy access, Buried Utilities; main level parking; bonus-Bunk house; Extensive attention to detail, excellent craftsmanship & Ideal location makes this turnkey move in ready home a prime choice
This property is off market, which means it's not currently listed for sale or rent on Zillow. This may be different from what's available on other websites or public sources.
