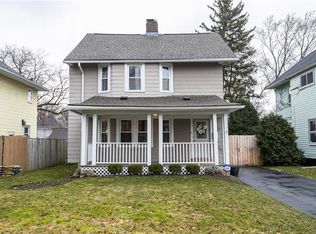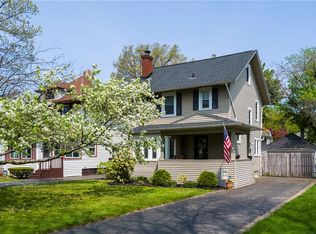All you need to do is move in. This Pottery Barn house is turn-key The inviting front porch will welcome your friends this summer to this lovely 1920's colonial * The entire interior of the home has been painted in June 21 Living room features a brand new gas insert fireplace, formal dining room has a built-in closet * the kitchen has been completely renovated in February 21 with all new stainless-steel appliances, including: refrigerator, dishwasher and gas stove, Granite countertops and all new flooring. Washer & new dryer included. New in 21 outdoor lighting. New front door Ring system included. 3 bedrooms * 3rd bedroom currently used as closet, dressing room. Easily converted back! walk-up attic * hardwoods thru-out * new pex plumbing * furnace & c/a 5 years * h2o approx 7 years * windows 7 years * 2 car garage w/ 220 electric, garage painted in summer of 21* fully fenced yard * above ground pool * many perennials * beautiful back yard, close to zoo, walking trails, shopping, restaurants & route 104. negotiations will take place Tuesday 1/11/22. Hurry!
This property is off market, which means it's not currently listed for sale or rent on Zillow. This may be different from what's available on other websites or public sources.

