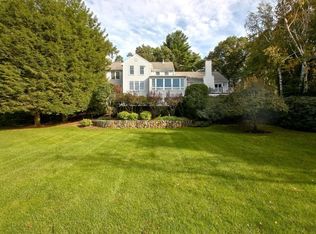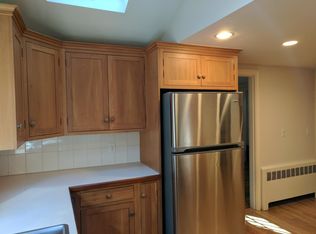Set back from the road on a 1.5 Acre lot sits this Charming Quintessential Cape built-in 1984 with 4 Bedrooms & 3 Full Baths. The Kitchen, Renovated & Gutted in (2016) features loads of White Cabinetry, Granite Countertops & Island with room for 3 Stools! It opens directly to the Large Family Room, Spacious Dining Room & Living Room with Fireplace as well as a Separate Wing that leads to the Master Suite & 2nd Bedroom & Full Bath. The 2nd Floor features 2 large Bedrooms & Full Bath privately situated perfectly for Children, Guests or In-Laws. Relax in your Private Rear Yard on your Deck surrounded by Woods. Conveniently located not far from loads of Shopping, Restaurants & Commuter Routes & Conservation Trails.
This property is off market, which means it's not currently listed for sale or rent on Zillow. This may be different from what's available on other websites or public sources.

