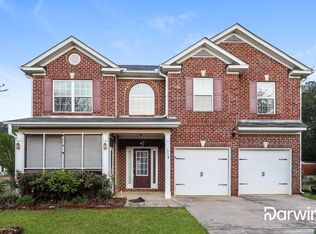Welcome Home! You are sure to fall in love with all this beautiful 5 bedroom, B home located in a highly sought after Hampton Community. As you enter you will find a spacious open floor plan perfect for entertaining. The main level offers a formal dining room and living room, a spacious fireside family room that is open to the gourmet kitchen featuring stainless steel appliances and granite counters plus a large breakfast bar/island & guest suite with full bath. Upstairs offers an owners suite with sitting room and stunning ensuite bath with dual walk-in closets, 3 additional bedrooms, Full bathroom and laundry room. All of this conveniently located to interstate 75, local schools, dining and shopping! If you've been looking for a spacious, move in ready home on in a beautifully maintained community, you have found your home. Contact Crowe & Jones today to find out how to make this house your home!
This property is off market, which means it's not currently listed for sale or rent on Zillow. This may be different from what's available on other websites or public sources.
