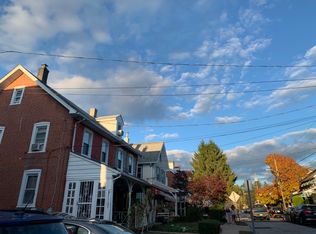Welcome to 228 Chestnut, a charming 3 Bedroom/1.5 Bath single family home. A delightful covered front porch with seating area welcomes you. Enter into an open, bright Living Room/Dining Room with a coat closet. Adjacent to the Living Room is an eat-in Kitchen with breakfast bar. This space offers lots of cabinetry, stainless appliances and plenty of countertop space. Off the kitchen is a Powder Room and Mudroom with conveniently located washer and dryer. No running down to the basement to do the wash! A back door provides access to the private rear yard and 1-car detached garage. On the second level you will find a Master Bedroom with lots of natural light and ample closets. There are 2 additional bedrooms and a full hall Bath with combination tub/shower. A newly built staircase leads to an open attic with new floors that provides a large storage area. The unfinished basement also has a ton of storage space and an exterior door for outside access. Additional features include central air, new luxury vinyl floors, fresh paint, newer windows, new gutters and exterior soffit, new attic stairs and insulation. Close to Ardmore train, parks, Suburban Square, King of Prussia and Center CIty. Come see this SINGLE family home with low taxes in the award winning Lower Merion School District. 2020-05-08
This property is off market, which means it's not currently listed for sale or rent on Zillow. This may be different from what's available on other websites or public sources.

