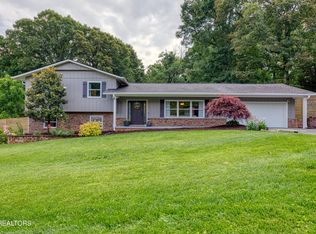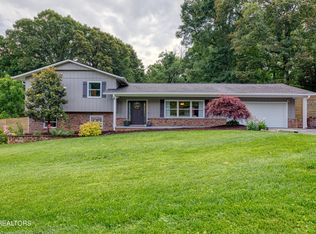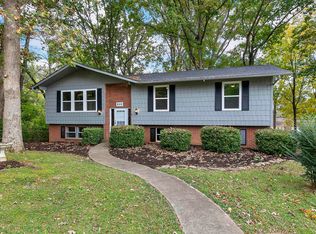RANCH STYLE HOME IS A RARE FIND IN THE HEART OF FARRAGUT * EXTERIOR PAINT & PROFESSIONALLY LANDSCAPED * HARDWOOD AND TILE FLOORS, FIREPLACE W/GAS LOGS, SURROUND SOUND, UPDATED KITCHEN OFFERS MAPLE CABINETS, SOLID SURFACE COUNTER TOPS NEW GAS RANGE WITH CONVECTION OVEN & WIFI REMOTE ACCESS, NEW DISHWASHER, REFRIGERATOR, CUSTOM STORAGE BENCHES, REFINISHED HARDWOOD FLOORS, RECESSED LIGHTING, CUSTOM CROWN MOLDING & SHELVING THROUGHOUT, CUSTOM WOOD BLINDS, UPDATED FULL BATH OFFERS SPACIOUS CERAMIC TILE SHOWER & FLOORING, ARGON WINDOWS TILT OUT FOR EASY CLEANING, OVERSIZE 2-CAR GARAGE WITH NEW GARAGE DOORS & OPENERS, LEVEL LOT WITH MATURE TREES OFFERS 5 FT. FENCE WITH DRIVE THROUGH GATE & PEDESTRIAN GATE, PRIVATE PATIO, 2014 SEWER INSTALLED, NEW VAPOR BARRIER AND ATTIC INSULATION.
This property is off market, which means it's not currently listed for sale or rent on Zillow. This may be different from what's available on other websites or public sources.


