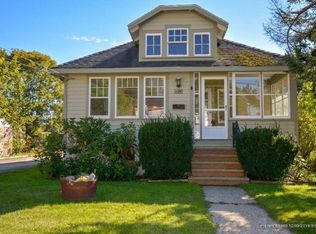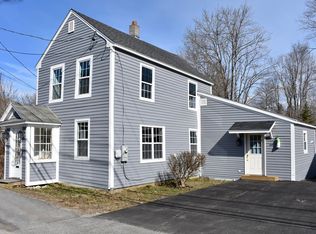Closed
$240,000
228 Centre Street, Bath, ME 04530
4beds
1,519sqft
Single Family Residence
Built in 1920
4,791.6 Square Feet Lot
$321,400 Zestimate®
$158/sqft
$2,734 Estimated rent
Home value
$321,400
$299,000 - $344,000
$2,734/mo
Zestimate® history
Loading...
Owner options
Explore your selling options
What's special
1920s Bath historical home in the downtown area sits on .11 acres. The town owns the .13 acre parcel behind this property (land locked) and the abutters have chosen not to buy it from the town, historically the owner of 228 Centre mows and uses a portion of the land as their back yard. Four bedrooms and one full bath on the second story leads to bonus room on the third, while main living encompasses the first floor. Large entry way with beautiful stained glass window, and the original wood flooring throughout. Within walking distance to YMCA, grocery store, restaurants, schools and more. Lots of potential in this home, with just a little work this home could really shine with the 1920s character. Great opportunity to own one of Bath Maine's classic historic homes. This home should not be able to pass any of the FHA, VA, RD or USDA financing requirements, you will need either a portfolio loan, cash offer or some type of financing that you can ensure to us that will accept the property in as-is condition. The house needs a lot of work, be sure to look at the 3D tour thoroughly.
Zillow last checked: 8 hours ago
Listing updated: January 11, 2025 at 07:11pm
Listed by:
Tim Dunham Realty 207-729-7297
Bought with:
Portside Real Estate Group
Source: Maine Listings,MLS#: 1564974
Facts & features
Interior
Bedrooms & bathrooms
- Bedrooms: 4
- Bathrooms: 1
- Full bathrooms: 1
Primary bedroom
- Features: Closet
- Level: Second
- Area: 153.69 Square Feet
- Dimensions: 13.17 x 11.67
Bedroom 2
- Features: Closet
- Level: Second
- Area: 115.56 Square Feet
- Dimensions: 10.75 x 10.75
Bedroom 3
- Level: Second
- Area: 90.97 Square Feet
- Dimensions: 9.33 x 9.75
Bedroom 4
- Level: Second
- Area: 98 Square Feet
- Dimensions: 12.25 x 8
Bonus room
- Level: Third
- Area: 342.77 Square Feet
- Dimensions: 16.07 x 21.33
Dining room
- Level: First
- Area: 150.83 Square Feet
- Dimensions: 12.75 x 11.83
Kitchen
- Level: First
- Area: 154.02 Square Feet
- Dimensions: 12.08 x 12.75
Living room
- Level: First
- Area: 181.8 Square Feet
- Dimensions: 12.83 x 14.17
Mud room
- Level: First
- Area: 125.09 Square Feet
- Dimensions: 9.75 x 12.83
Heating
- Forced Air
Cooling
- None
Appliances
- Included: Dishwasher, Dryer, Electric Range, Refrigerator, Washer
Features
- Attic, Bathtub, Shower, Storage
- Flooring: Vinyl, Wood
- Basement: Bulkhead,Interior Entry,Full,Unfinished
- Has fireplace: No
Interior area
- Total structure area: 1,519
- Total interior livable area: 1,519 sqft
- Finished area above ground: 1,519
- Finished area below ground: 0
Property
Parking
- Parking features: Paved, 1 - 4 Spaces, Off Street
Features
- Patio & porch: Porch
Lot
- Size: 4,791 sqft
- Features: City Lot, Level, Open Lot, Landscaped
Details
- Additional structures: Shed(s)
- Parcel number: BTTHM28L124
- Zoning: High Density (R1)
- Other equipment: Cable, Internet Access Available
Construction
Type & style
- Home type: SingleFamily
- Architectural style: New Englander
- Property subtype: Single Family Residence
Materials
- Wood Frame, Asbestos
- Roof: Pitched,Shingle
Condition
- Year built: 1920
Utilities & green energy
- Electric: Circuit Breakers
- Sewer: Public Sewer
- Water: Public
- Utilities for property: Utilities On
Community & neighborhood
Location
- Region: Bath
Other
Other facts
- Road surface type: Paved
Price history
| Date | Event | Price |
|---|---|---|
| 8/29/2023 | Sold | $240,000+37.1%$158/sqft |
Source: | ||
| 7/16/2023 | Pending sale | $175,000$115/sqft |
Source: | ||
| 7/12/2023 | Listed for sale | $175,000$115/sqft |
Source: | ||
Public tax history
| Year | Property taxes | Tax assessment |
|---|---|---|
| 2024 | $3,526 +8.1% | $213,700 +10.7% |
| 2023 | $3,262 +5.9% | $193,000 +27.8% |
| 2022 | $3,080 +0.5% | $151,000 |
Find assessor info on the county website
Neighborhood: 04530
Nearby schools
GreatSchools rating
- 4/10Fisher-Mitchell SchoolGrades: 3-5Distance: 0.5 mi
- 5/10Bath Middle SchoolGrades: 6-8Distance: 0.6 mi
- 7/10Morse High SchoolGrades: 9-12Distance: 0.7 mi
Get pre-qualified for a loan
At Zillow Home Loans, we can pre-qualify you in as little as 5 minutes with no impact to your credit score.An equal housing lender. NMLS #10287.
Sell for more on Zillow
Get a Zillow Showcase℠ listing at no additional cost and you could sell for .
$321,400
2% more+$6,428
With Zillow Showcase(estimated)$327,828

