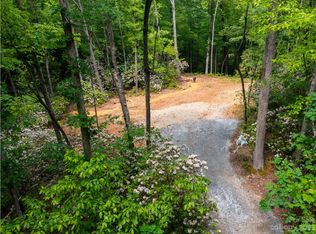Closed
$700,000
228 Cedar Creek Rd, Saluda, NC 28773
2beds
2,425sqft
Single Family Residence
Built in 2022
6.53 Acres Lot
$703,700 Zestimate®
$289/sqft
$3,123 Estimated rent
Home value
$703,700
$626,000 - $795,000
$3,123/mo
Zestimate® history
Loading...
Owner options
Explore your selling options
What's special
Do you want an almost brand new modern mountain respite but don’t want the hassle and wait to find land and build your own. Hello! This home was just completed in 2022. The gated driveway winds you through the woods and across a seasonal creek up and around a circular driveway to your secret spot in the woods. The double front doors beckon you across the SW facing front porch. A light filled, open floor plan with split bedrooms makes both guests and family comfortable without having to see more of each other than you want. The primary bedroom suite is… well just look at the pictures. Nice huh? A full width rear deck and front porch offer plenty of covered and uncovered outdoor space to entertain or just sit and listen to nature. The 3 flex spaces in the basement offer endless opportunities for a home office, workout room, craft room, brewing room… you get the point. The stacked 2 car garage has a 50 amp receptacle ready for your Class2 EV charger. What are you waiting for?
Zillow last checked: 8 hours ago
Listing updated: November 09, 2023 at 06:54am
Listing Provided by:
Luke Perisich luke@findyournextplace.com,
RE/MAX Executive
Bought with:
Amy Wood
Looking Glass Realty, Saluda
Source: Canopy MLS as distributed by MLS GRID,MLS#: 4071533
Facts & features
Interior
Bedrooms & bathrooms
- Bedrooms: 2
- Bathrooms: 2
- Full bathrooms: 2
- Main level bedrooms: 2
Primary bedroom
- Level: Main
Primary bedroom
- Level: Main
Bedroom s
- Level: Main
Bedroom s
- Level: Main
Bathroom full
- Level: Main
Bathroom full
- Level: Main
Bathroom full
- Level: Main
Bathroom full
- Level: Main
Dining area
- Level: Main
Dining area
- Level: Main
Flex space
- Level: Basement
Flex space
- Level: Basement
Flex space
- Level: Basement
Flex space
- Level: Basement
Flex space
- Level: Basement
Flex space
- Level: Basement
Great room
- Level: Main
Great room
- Level: Main
Kitchen
- Level: Main
Kitchen
- Level: Main
Laundry
- Level: Main
Laundry
- Level: Main
Utility room
- Level: Basement
Utility room
- Level: Basement
Heating
- Heat Pump, Propane
Cooling
- Central Air, Dual, Heat Pump
Appliances
- Included: Dishwasher, Electric Range, Electric Water Heater, Refrigerator, Self Cleaning Oven
- Laundry: Inside, Main Level, Washer Hookup
Features
- Cathedral Ceiling(s), Soaking Tub, Kitchen Island
- Flooring: Vinyl, Wood
- Basement: Basement Garage Door,Partially Finished,Storage Space
Interior area
- Total structure area: 1,664
- Total interior livable area: 2,425 sqft
- Finished area above ground: 1,664
- Finished area below ground: 761
Property
Parking
- Total spaces: 2
- Parking features: Basement, Circular Driveway, Driveway, Electric Vehicle Charging Station(s), Garage Faces Side
- Garage spaces: 2
- Has uncovered spaces: Yes
Features
- Levels: One
- Stories: 1
- Patio & porch: Covered, Deck, Front Porch
Lot
- Size: 6.53 Acres
- Features: Wooded
Details
- Additional parcels included: P16-70
- Parcel number: P1674
- Zoning: MU
- Special conditions: Standard
Construction
Type & style
- Home type: SingleFamily
- Property subtype: Single Family Residence
Materials
- Vinyl
- Roof: Shingle
Condition
- New construction: No
- Year built: 2022
Utilities & green energy
- Sewer: Septic Installed
- Water: Well
- Utilities for property: Fiber Optics, Underground Power Lines, Underground Utilities, Wired Internet Available
Community & neighborhood
Location
- Region: Saluda
- Subdivision: Cedar Creek
Other
Other facts
- Listing terms: Cash,Conventional
- Road surface type: Gravel, Other
Price history
| Date | Event | Price |
|---|---|---|
| 11/8/2023 | Sold | $700,000+0.1%$289/sqft |
Source: | ||
| 10/1/2023 | Pending sale | $699,000$288/sqft |
Source: | ||
| 9/22/2023 | Listed for sale | $699,000+1815.1%$288/sqft |
Source: | ||
| 12/23/2020 | Sold | $36,500$15/sqft |
Source: Public Record Report a problem | ||
Public tax history
| Year | Property taxes | Tax assessment |
|---|---|---|
| 2025 | $3,662 +54.1% | $622,433 +87.3% |
| 2024 | $2,376 +6.4% | $332,400 +5% |
| 2023 | $2,233 +4.4% | $316,613 |
Find assessor info on the county website
Neighborhood: 28773
Nearby schools
GreatSchools rating
- 7/10Saluda Elementary SchoolGrades: PK-5Distance: 2.7 mi
- 4/10Polk County Middle SchoolGrades: 6-8Distance: 11.2 mi
- 4/10Polk County High SchoolGrades: 9-12Distance: 9.3 mi
Get pre-qualified for a loan
At Zillow Home Loans, we can pre-qualify you in as little as 5 minutes with no impact to your credit score.An equal housing lender. NMLS #10287.
