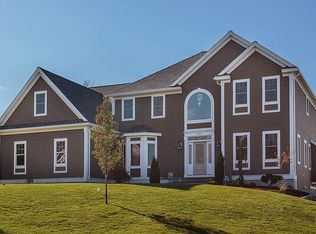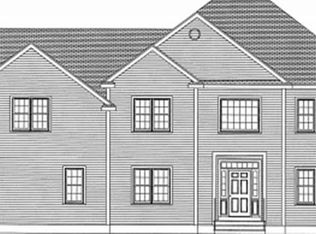This new construction 9 RM, 4, BR, 2 ½ BA, Colonial offers great location! Expansive views and "picturesque sunsets" are what make the evening skies so beautiful. Drive up to these brand new homes on this pretty road which feels welcoming at the top. Enjoy all the wonderful changes of the season New England has to offer looking out from these 4 new gorgeous homes with views of the Merrimack Valley. This home is made for entertaining and quality living. 1st floor featuring kitchen with center island, granite, separate eating area, family room with gas fireplace, formal living room, formal dining room with chair rail, wainscoting, study or office. 2nd floor features master bedroom with private bath and walk-in closet, 3 additional good size bedrooms, family bath and laundry room. Other features include 4 zone heating and a/c, cedar shingles, 3 car garage.
This property is off market, which means it's not currently listed for sale or rent on Zillow. This may be different from what's available on other websites or public sources.

