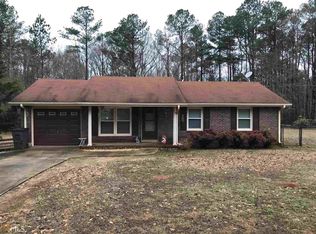Closed
$394,900
228 Carter Rd, Griffin, GA 30224
3beds
2,339sqft
Single Family Residence, Residential
Built in 1990
4.5 Acres Lot
$442,000 Zestimate®
$169/sqft
$2,354 Estimated rent
Home value
$442,000
$420,000 - $464,000
$2,354/mo
Zestimate® history
Loading...
Owner options
Explore your selling options
What's special
WOULD YOU LOVE TO MAKE THIS YOUR PERSONAL OASIS? THIS ONE TRULY HAS EVERYTHING YOU WANT! 4.5 +/- FLAT ACRES; INCREDIBLE HOT TUB, THAT WATERFALLS INTO A HEATED POOL. RUN IT YEAR ROUND FOR ENTERTAINING OR JUST ENJOY IT YOURSELF! Large Living Room; Sizable Sun Room W/View Of The Patio & Pool; Separate Dining Room With Hardwood Floors, View To Living Room & Kitchen; Massive Kitchen With Eat In Area, Tons Of Cabinets & Counter Space, & Tile Backsplash; Enormous Primary Bedroom With Bay Window; Primary Bath Has Double Vanity, Loads Of Counter Space, Separate Shower, & Jacuzzi Tub; Oversized Secondary Bedrooms; Large Spare Bathroom; Gigantic Laundry Room With Plenty Of Counter Space, Cabinets, A Shop Sink, & Even A Toilet Hidden In The Corner; New Lighting; New Flooring; New Appliances; Fresh Neutral Paint; 3 Car Garage; Screened In Gazebo With Two Swings; Enormous 30 X 40 (1200 Sq Ft) Shop With Concrete Floor, Oversized Roll Up Door. Power, & It’s Own Propane Tank; Fruit Trees; Plus That 4.5 +/- Acres, We Already Mentioned, For Whatever Your Heart Desires! NO BLIND OFFERS – Must Send Interior Pic To Prove You’ve Been There!! SOLD AS IS. Not A Short Sale Or Foreclosure. Available for FHA And/Or ITIN Offers On 11/1/23. If Chapman Hall Realtors Shows The Property To The Buyer, Selling Broker Commission To Be $500.
Zillow last checked: 8 hours ago
Listing updated: January 02, 2024 at 11:00pm
Listing Provided by:
Craig Summers,
Chapman Hall Realtors
Bought with:
Patrice Beachem
Joe Stockdale Real Estate, LLC
Source: FMLS GA,MLS#: 7295358
Facts & features
Interior
Bedrooms & bathrooms
- Bedrooms: 3
- Bathrooms: 3
- Full bathrooms: 2
- 1/2 bathrooms: 1
- Main level bathrooms: 2
- Main level bedrooms: 3
Primary bedroom
- Features: Master on Main, Oversized Master, Split Bedroom Plan
- Level: Master on Main, Oversized Master, Split Bedroom Plan
Bedroom
- Features: Master on Main, Oversized Master, Split Bedroom Plan
Primary bathroom
- Features: Double Vanity, Separate Tub/Shower, Whirlpool Tub
Dining room
- Features: Separate Dining Room
Kitchen
- Features: Breakfast Bar, Cabinets Other, Eat-in Kitchen, Laminate Counters
Heating
- Central, Electric
Cooling
- Central Air, Electric
Appliances
- Included: Dishwasher, Electric Oven, Electric Range, Electric Water Heater, Range Hood
- Laundry: In Hall, Laundry Room, Main Level
Features
- Entrance Foyer, High Speed Internet, His and Hers Closets, Walk-In Closet(s)
- Flooring: Carpet, Hardwood, Laminate, Vinyl
- Windows: Shutters
- Basement: Crawl Space
- Has fireplace: No
- Fireplace features: None
- Common walls with other units/homes: No Common Walls
Interior area
- Total structure area: 2,339
- Total interior livable area: 2,339 sqft
Property
Parking
- Total spaces: 3
- Parking features: Driveway, Garage, Garage Door Opener, Garage Faces Side, Kitchen Level, Level Driveway
- Garage spaces: 3
- Has uncovered spaces: Yes
Accessibility
- Accessibility features: Accessible Approach with Ramp
Features
- Levels: One
- Stories: 1
- Patio & porch: Deck, Front Porch, Patio
- Exterior features: Other
- Has private pool: Yes
- Pool features: Heated, In Ground, Salt Water, Private
- Has spa: Yes
- Spa features: Bath, None
- Fencing: None
- Has view: Yes
- View description: Rural
- Waterfront features: None
- Body of water: None
Lot
- Size: 4.50 Acres
- Features: Back Yard, Front Yard, Landscaped, Level, Open Lot
Details
- Additional structures: Gazebo, Outbuilding, Workshop
- Parcel number: 74055A
- Other equipment: None
- Horse amenities: None
Construction
Type & style
- Home type: SingleFamily
- Architectural style: Ranch,Traditional
- Property subtype: Single Family Residence, Residential
Materials
- Vinyl Siding
- Foundation: Block
- Roof: Composition
Condition
- Resale
- New construction: No
- Year built: 1990
Utilities & green energy
- Electric: 110 Volts
- Sewer: Septic Tank
- Water: Public, Shared Well
- Utilities for property: Cable Available, Electricity Available, Natural Gas Available, Phone Available, Water Available
Green energy
- Energy efficient items: None
- Energy generation: None
Community & neighborhood
Security
- Security features: Smoke Detector(s)
Community
- Community features: None
Location
- Region: Griffin
- Subdivision: None
Other
Other facts
- Road surface type: Asphalt
Price history
| Date | Event | Price |
|---|---|---|
| 12/22/2023 | Sold | $394,900$169/sqft |
Source: | ||
| 12/5/2023 | Pending sale | $394,900$169/sqft |
Source: | ||
| 11/22/2023 | Price change | $394,900-1.3%$169/sqft |
Source: | ||
| 10/26/2023 | Listed for sale | $399,900+36.9%$171/sqft |
Source: | ||
| 8/3/2023 | Sold | $292,072-31.3%$125/sqft |
Source: Public Record Report a problem | ||
Public tax history
| Year | Property taxes | Tax assessment |
|---|---|---|
| 2024 | $3,505 +17.5% | $142,207 +0% |
| 2023 | $2,982 +40% | $142,206 +49.7% |
| 2022 | $2,129 -1.9% | $94,999 +1% |
Find assessor info on the county website
Neighborhood: 30224
Nearby schools
GreatSchools rating
- 7/10Pike County Elementary SchoolGrades: 3-5Distance: 6.5 mi
- 5/10Pike County Middle SchoolGrades: 6-8Distance: 7 mi
- 10/10Pike County High SchoolGrades: 9-12Distance: 6.5 mi
Schools provided by the listing agent
- Elementary: Pike County
- Middle: Pike County
- High: Pike County
Source: FMLS GA. This data may not be complete. We recommend contacting the local school district to confirm school assignments for this home.
Get a cash offer in 3 minutes
Find out how much your home could sell for in as little as 3 minutes with a no-obligation cash offer.
Estimated market value$442,000
Get a cash offer in 3 minutes
Find out how much your home could sell for in as little as 3 minutes with a no-obligation cash offer.
Estimated market value
$442,000
