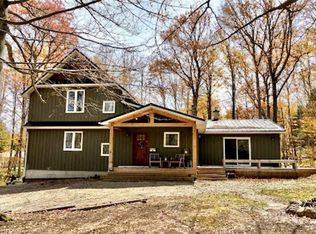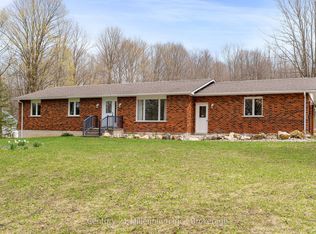Sold for $495,000 on 03/06/25
C$495,000
228 Canrobert St, Grey Highlands, ON N0C 1E0
3beds
880sqft
Single Family Residence, Residential
Built in 1964
10,000 Square Feet Lot
$-- Zestimate®
C$563/sqft
$-- Estimated rent
Home value
Not available
Estimated sales range
Not available
Not available
Loading...
Owner options
Explore your selling options
What's special
Discover the perfect blend of charm, comfort, and adventure in this updated 4-season bungaloft nestled in the heart of Beaver Valley. Just steps from the beach at Lake Eugenia, this 880 sq. ft. home offers a fantastic opportunity for Airbnb investment or year-round living. Step inside to an open-concept kitchen, dining, and living space, warmed by a cozy propane fireplace and featuring hardwood and barn board accents throughout. The south-facing sunroom provides a bright and inviting space to relax, while the two bedrooms and 3-piece bath complete the main home. Outside, enjoy a 12' x 10' custom bunkie with heat and A/C, perfect for guests, and a 12' x 20' garage/workshop with paved parking. The outdoor space is designed for relaxation and entertainment, featuring a patio for BBQing, a sauna, hot tub, outdoor shower, and fire circle. Ideally located near ATV, hiking, and snowmobile trails, skiing, a boat launch, and five stunning waterfalls, plus restaurants and more, this property is a true four-season getaway. Don't miss this incredible opportunity schedule your viewing today!
Zillow last checked: 8 hours ago
Listing updated: July 08, 2025 at 02:19pm
Listed by:
Parker Coulter, Broker of Record,
Parker Coulter Realty Inc., Brokerage
Source: ITSO,MLS®#: 40698266Originating MLS®#: Barrie & District Association of REALTORS® Inc.
Facts & features
Interior
Bedrooms & bathrooms
- Bedrooms: 3
- Bathrooms: 1
- Full bathrooms: 1
- Main level bathrooms: 1
- Main level bedrooms: 3
Kitchen
- Level: Main
Heating
- Propane, Other
Cooling
- Wall Unit(s), Other
Features
- Central Vacuum, Other
- Basement: None
- Has fireplace: Yes
- Fireplace features: Propane
Interior area
- Total structure area: 880
- Total interior livable area: 880 sqft
- Finished area above ground: 880
Property
Parking
- Total spaces: 3
- Parking features: Detached Garage, Private Drive Single Wide
- Garage spaces: 2
- Uncovered spaces: 1
Features
- Frontage type: North
- Frontage length: 100.00
Lot
- Size: 10,000 sqft
- Dimensions: 100 x 100
- Features: Rural, Beach, Skiing, Other
Details
- Additional structures: Shed(s), Workshop, Other
- Parcel number: 373230135
- Zoning: R
Construction
Type & style
- Home type: SingleFamily
- Architectural style: Bungaloft
- Property subtype: Single Family Residence, Residential
Materials
- Aluminum Siding
- Foundation: Slab
- Roof: Asphalt Shing
Condition
- 51-99 Years
- New construction: No
- Year built: 1964
Utilities & green energy
- Sewer: Septic Tank
- Water: Drilled Well, Well
Community & neighborhood
Location
- Region: Grey Highlands
Price history
| Date | Event | Price |
|---|---|---|
| 3/6/2025 | Sold | C$495,000-1%C$563/sqft |
Source: ITSO #40698266 | ||
| 2/13/2025 | Listed for sale | C$499,900C$568/sqft |
Source: | ||
Public tax history
Tax history is unavailable.
Neighborhood: N0C
Nearby schools
GreatSchools rating
No schools nearby
We couldn't find any schools near this home.

