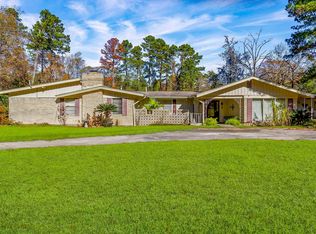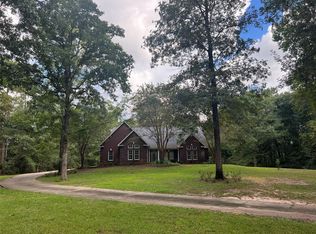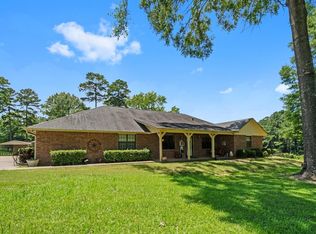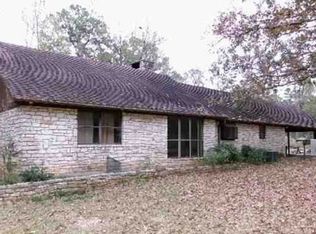228 Camden Rd, Chester, TX 75936
What's special
- 190 days |
- 403 |
- 36 |
Zillow last checked: 8 hours ago
Listing updated: November 10, 2025 at 06:36am
Randy Durham TREC #0573446 409-429-6277,
M. Moffett & Co. Properties
Facts & features
Interior
Bedrooms & bathrooms
- Bedrooms: 3
- Bathrooms: 3
- Full bathrooms: 3
Rooms
- Room types: Den, Family Room, Utility Room
Primary bathroom
- Features: Primary Bath: Jetted Tub, Primary Bath: Separate Shower, Secondary Bath(s): Soaking Tub, Secondary Bath(s): Tub/Shower Combo
Kitchen
- Features: Breakfast Bar, Island w/ Cooktop, Kitchen open to Family Room, Pantry
Heating
- Electric
Cooling
- Ceiling Fan(s), Gas
Appliances
- Included: Double Oven, Electric Range, Dishwasher
- Laundry: Electric Dryer Hookup, Washer Hookup
Features
- High Ceilings, All Bedrooms Down, En-Suite Bath, Primary Bed - 1st Floor, Sitting Area, Split Plan, Walk-In Closet(s)
- Flooring: Carpet, Tile, Vinyl, Wood
- Windows: Window Coverings
- Number of fireplaces: 1
- Fireplace features: Wood Burning
Interior area
- Total structure area: 2,962
- Total interior livable area: 2,962 sqft
Property
Parking
- Total spaces: 1
- Parking features: Attached, Additional Parking, Circular Driveway, Double-Wide Driveway
- Attached garage spaces: 1
Features
- Fencing: Cross Fenced,Fenced
- Has view: Yes
- View description: Water
- Has water view: Yes
- Water view: Water
- Waterfront features: Lake, Pond
Lot
- Size: 10.31 Acres
- Features: Pasture, Cleared, Wooded, 10 Up to 15 Acres
- Topography: Level,Rolling,Sloping
Details
- Additional structures: 2 or More Barns, Auxiliary Building, Barn(s), Shed(s)
- Parcel number: R1067
Construction
Type & style
- Home type: SingleFamily
- Architectural style: Ranch
- Property subtype: Farm
Materials
- Stone, Wood
- Foundation: Pillar/Post/Pier, Slab
Condition
- New construction: No
- Year built: 1991
Utilities & green energy
- Sewer: Septic Tank
- Water: Public
Green energy
- Energy efficient items: Thermostat
Community & HOA
Community
- Subdivision: None
Location
- Region: Chester
Financial & listing details
- Price per square foot: $143/sqft
- Tax assessed value: $387,399
- Annual tax amount: $8,047
- Date on market: 6/16/2025
- Listing terms: Cash,Conventional
- Road surface type: Dirt, Gravel

Randy Durham
(409) 429-6277
By pressing Contact Agent, you agree that the real estate professional identified above may call/text you about your search, which may involve use of automated means and pre-recorded/artificial voices. You don't need to consent as a condition of buying any property, goods, or services. Message/data rates may apply. You also agree to our Terms of Use. Zillow does not endorse any real estate professionals. We may share information about your recent and future site activity with your agent to help them understand what you're looking for in a home.
Estimated market value
Not available
Estimated sales range
Not available
$2,544/mo
Price history
Price history
| Date | Event | Price |
|---|---|---|
| 8/28/2025 | Price change | $425,000-7.6%$143/sqft |
Source: | ||
| 7/1/2025 | Price change | $460,000-4.2%$155/sqft |
Source: | ||
| 4/24/2025 | Price change | $480,000-1%$162/sqft |
Source: | ||
| 2/25/2025 | Listed for sale | $485,000+21.6%$164/sqft |
Source: | ||
| 5/24/2022 | Sold | -- |
Source: Agent Provided Report a problem | ||
Public tax history
Public tax history
| Year | Property taxes | Tax assessment |
|---|---|---|
| 2025 | -- | $387,399 +1.6% |
| 2024 | -- | $381,181 +2.9% |
| 2023 | -- | $370,513 +10% |
Find assessor info on the county website
BuyAbility℠ payment
Climate risks
Neighborhood: 75936
Nearby schools
GreatSchools rating
- 7/10Chester Elementary SchoolGrades: PK-5Distance: 0.4 mi
- 5/10Chester High SchoolGrades: 6-12Distance: 0.4 mi
Schools provided by the listing agent
- Elementary: Chester Elementary School
- Middle: Chester High School
- High: Chester High School
Source: HAR. This data may not be complete. We recommend contacting the local school district to confirm school assignments for this home.
- Loading




