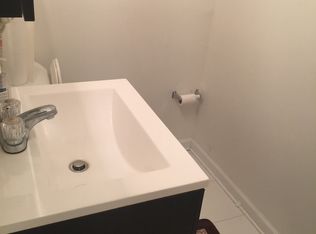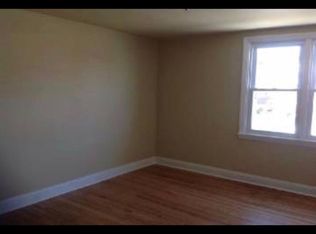BACK ON MARKERT -- MORTGAGE COMMITMENT DATE NOT MET. BEAUTIFULLY COMPLETE!! SPARKLING FLOORS AND NOW A FINISHED BASEMENT WITH LAUNDRY ROOM. From front Sidewalk down a walkway to Patio 9 X11'.. Measurements are estimates. Up a few steps to a Living Room with Hardwood Floors. Windows give plenty of natural light. Straight through to a formal dining room with Hardwood floors and overhead fixture. Kitchen equipped with a GE 36" wide ""PROFILE" Stainless Steel Refrigerator, Dishwasher and Gas 4 Pilot Stove with countertop grill. Quartz countertop or simulated and at least 5 outlets atop the counters for small appliance. The Kitchen has a tile floor. It has a Stainless Steel Faucet and Sink. There is a Pantry measuring 15 inch depth , 4.13 Ft width and 7.67Ft Height added shelved space for groceries. There is a doubled rail staircase upstairs to a Main Bedroom with the standard Warner West 2 added Bedrooms. Each Bedroom has a Ceiling Fan and Hardwood Floor. The Master has about a double width closet and each of the smaller has a single closet. The upstairs Bathroom has nice light fixture, a newer stainless steel skylight Painted tiles and full bath with shower and this bathroom is now in the process of being finished.The basement is this properties biggest plus. It provides over 434 Sq Ft of added usable space. It has been freshly painted and will have flooring installed shortly. The basement has recessed lighting and finished ceiling. There is a 4 door wide laundry closet and a double wide mechanical closet. In the laundry closet there is a single tub and added storage under the steps and 2 added small closets for other storage to the front of the basement. The height here is between 7 to 8 Foot. There is newer Electrical. There is Central Air and venting in basement. The windows are newer and roof will be checked by the time it is marketed. The parking space in rear is slightly slanted still provides space for most autos but may not be adequate for a SUV. Property based on escalating market in this are is priced to sell.
This property is off market, which means it's not currently listed for sale or rent on Zillow. This may be different from what's available on other websites or public sources.


