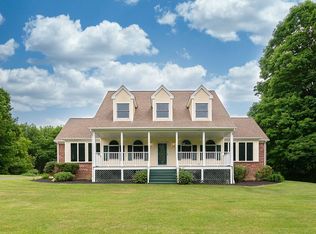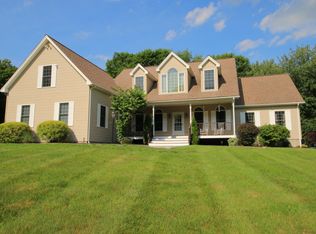Sold for $639,000
$639,000
228 Burr Road, Southbury, CT 06488
3beds
2,648sqft
Single Family Residence
Built in 2004
6.4 Acres Lot
$742,400 Zestimate®
$241/sqft
$3,632 Estimated rent
Home value
$742,400
$705,000 - $787,000
$3,632/mo
Zestimate® history
Loading...
Owner options
Explore your selling options
What's special
Welcome to this exceptional custom-built front porch colonial ranch in the highly sought-after Southbury location. This home is making its debut on the market and has been impeccably maintained throughout the years. Situated on a 6.4 acre (only 1 acre mowed), this home is set back off the road, offering privacy and tranquility in a 3 lot subdivision. The home also boasts a living room, an office/den with palladium windows, EIK, FDR, and family room that leads to the back deck. Hardwood floors and high ceilings add to the elegance and spaciousness of the home. 3 BDR's, including a primary suite complete w/ full bath featuring a shower, soaking jet tub, and a WIC. Add'l features include a mud/laundry room that lead to an oversized 3-car garage. The unfinished potential walk-up attic and unfinished walkout basement, offer endless possibilities for customization and expansion, allowing you to create the home of your dreams. Conveniently located near Southford Falls and Kettletown, outdoor enthusiasts will appreciate the proximity to these natural attractions. The center of Southbury is less than 10 minutes away, providing easy access to shopping, dining, and other amenities. Schedule a showing today and experience the pride of ownership, tranquility, and potential this property has to offer.
Zillow last checked: 8 hours ago
Listing updated: July 09, 2024 at 08:19pm
Listed by:
Patty A. Wagner 914-391-4760,
Compass Connecticut, LLC 203-290-2477
Bought with:
Gina Baumann-Jacobs, REB.0789612
Gina Jacobs Real Estate
Source: Smart MLS,MLS#: 170599793
Facts & features
Interior
Bedrooms & bathrooms
- Bedrooms: 3
- Bathrooms: 3
- Full bathrooms: 2
- 1/2 bathrooms: 1
Primary bedroom
- Features: Palladian Window(s), High Ceilings, Ceiling Fan(s), Walk-In Closet(s), Hardwood Floor
- Level: Main
Bedroom
- Features: High Ceilings
- Level: Main
Bedroom
- Features: High Ceilings
- Level: Main
Bathroom
- Features: High Ceilings
- Level: Main
Bathroom
- Features: High Ceilings
- Level: Main
Den
- Features: Palladian Window(s), Hardwood Floor
- Level: Main
Dining room
- Features: High Ceilings
- Level: Main
Family room
- Features: High Ceilings
- Level: Main
Kitchen
- Features: High Ceilings, Breakfast Bar, Hardwood Floor
- Level: Main
Living room
- Features: High Ceilings, Hardwood Floor
- Level: Main
Heating
- Hydro Air, Oil, Propane, Solar
Cooling
- Central Air
Appliances
- Included: Oven/Range, Microwave, Refrigerator, Dishwasher, Washer, Dryer, Water Heater
- Laundry: Main Level, Mud Room
Features
- Basement: Full
- Attic: Walk-up
- Has fireplace: No
Interior area
- Total structure area: 2,648
- Total interior livable area: 2,648 sqft
- Finished area above ground: 2,648
Property
Parking
- Total spaces: 3
- Parking features: Attached, Private
- Attached garage spaces: 3
- Has uncovered spaces: Yes
Features
- Patio & porch: Covered
Lot
- Size: 6.40 Acres
- Features: Level, Few Trees, Wooded
Details
- Parcel number: 1332913
- Zoning: R-60
- Other equipment: Generator
- Horses can be raised: Yes
Construction
Type & style
- Home type: SingleFamily
- Architectural style: Ranch,Other
- Property subtype: Single Family Residence
Materials
- Vinyl Siding
- Foundation: Concrete Perimeter
- Roof: Fiberglass,Gable
Condition
- New construction: No
- Year built: 2004
Utilities & green energy
- Sewer: Septic Tank
- Water: Well
Green energy
- Energy generation: Solar
Community & neighborhood
Community
- Community features: Health Club, Medical Facilities, Park, Shopping/Mall, Stables/Riding
Location
- Region: Southbury
Price history
| Date | Event | Price |
|---|---|---|
| 12/6/2023 | Sold | $639,000$241/sqft |
Source: | ||
| 10/31/2023 | Pending sale | $639,000$241/sqft |
Source: | ||
| 9/29/2023 | Listed for sale | $639,000+411.2%$241/sqft |
Source: | ||
| 6/18/2002 | Sold | $125,000$47/sqft |
Source: Public Record Report a problem | ||
Public tax history
| Year | Property taxes | Tax assessment |
|---|---|---|
| 2025 | $10,466 +3.1% | $432,480 +0.6% |
| 2024 | $10,147 +4.9% | $429,960 |
| 2023 | $9,674 +1.4% | $429,960 +29% |
Find assessor info on the county website
Neighborhood: 06488
Nearby schools
GreatSchools rating
- 7/10Pomperaug SchoolGrades: PK-5Distance: 4.3 mi
- 7/10Rochambeau Middle SchoolGrades: 6-8Distance: 2.9 mi
- 8/10Pomperaug Regional High SchoolGrades: 9-12Distance: 4.5 mi
Schools provided by the listing agent
- Elementary: Pomperaug
- High: Pomperaug
Source: Smart MLS. This data may not be complete. We recommend contacting the local school district to confirm school assignments for this home.
Get pre-qualified for a loan
At Zillow Home Loans, we can pre-qualify you in as little as 5 minutes with no impact to your credit score.An equal housing lender. NMLS #10287.
Sell for more on Zillow
Get a Zillow Showcase℠ listing at no additional cost and you could sell for .
$742,400
2% more+$14,848
With Zillow Showcase(estimated)$757,248

