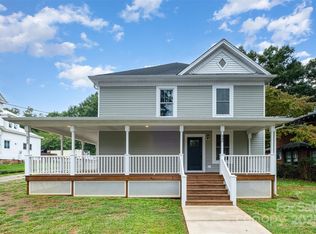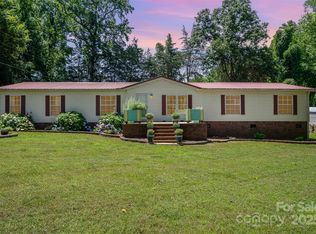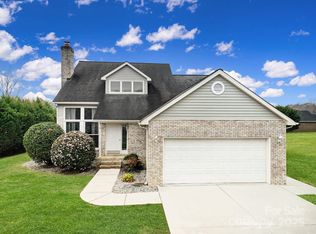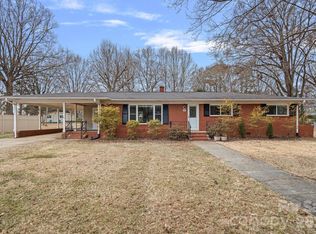Beautiful country setting just minutes from downtown Mooresville! Over 2800 square feet of updated modern farmhouse living. Equipped with two primary suites, one of which has it's own entrance and located above the garage. The main level features a huge living/kitchen/dining area, two other full size bedrooms, and a flex/office room off the foyer. Full size laundry room right off the main level primary suite. The kitchen shows off with a spacious flow, soft close cabinets, apron sink, quartz counter tops, and stainless appliances. Oversized back deck, and covered rocking chair front porch to entertain or enjoy your beverage of choice. So many options and things to love about this home and property!
Active
Price cut: $4K (2/5)
$585,000
228 Brumley Rd, Mooresville, NC 28115
4beds
2,864sqft
Est.:
Single Family Residence
Built in 1987
1.18 Acres Lot
$566,300 Zestimate®
$204/sqft
$-- HOA
What's special
Oversized back deckTwo primary suitesUpdated modern farmhouse livingStainless appliancesApron sinkQuartz countertopsSoft close cabinets
- 84 days |
- 989 |
- 47 |
Zillow last checked:
Listing updated:
Listing Provided by:
Drew Maher drew@dmaherproperties.com,
DM Properties & Associates,
Robin Price,
DM Properties & Associates
Source: Canopy MLS as distributed by MLS GRID,MLS#: 4322912
Tour with a local agent
Facts & features
Interior
Bedrooms & bathrooms
- Bedrooms: 4
- Bathrooms: 3
- Full bathrooms: 3
- Main level bedrooms: 3
Primary bedroom
- Level: Main
Bedroom s
- Level: Main
Bedroom s
- Level: Main
Bedroom s
- Level: Main
Bathroom full
- Level: Main
Bathroom full
- Level: Main
Bathroom full
- Level: Upper
Other
- Level: Upper
Kitchen
- Level: Main
Laundry
- Level: Main
Living room
- Level: Main
Office
- Level: Main
Heating
- Central, Heat Pump
Cooling
- Central Air
Appliances
- Included: Dishwasher, Disposal, Electric Range, Microwave
- Laundry: Laundry Room
Features
- Flooring: Laminate, Tile
- Has basement: No
Interior area
- Total structure area: 2,864
- Total interior livable area: 2,864 sqft
- Finished area above ground: 2,864
- Finished area below ground: 0
Property
Parking
- Total spaces: 2
- Parking features: Driveway, Attached Garage, Garage on Main Level
- Attached garage spaces: 2
- Has uncovered spaces: Yes
Features
- Levels: 1 Story/F.R.O.G.
- Patio & porch: Covered, Deck, Front Porch
- Exterior features: Other - See Remarks
Lot
- Size: 1.18 Acres
- Features: Level
Details
- Parcel number: 4677634122.000
- Zoning: RA
- Special conditions: Standard
Construction
Type & style
- Home type: SingleFamily
- Property subtype: Single Family Residence
Materials
- Vinyl
- Foundation: Crawl Space
Condition
- New construction: No
- Year built: 1987
Utilities & green energy
- Sewer: Septic Installed
- Water: Well
Community & HOA
Community
- Subdivision: None
Location
- Region: Mooresville
Financial & listing details
- Price per square foot: $204/sqft
- Tax assessed value: $411,070
- Annual tax amount: $600
- Date on market: 11/26/2025
- Cumulative days on market: 84 days
- Listing terms: Cash,Conventional
- Road surface type: Gravel, Paved
Estimated market value
$566,300
$538,000 - $595,000
$2,457/mo
Price history
Price history
| Date | Event | Price |
|---|---|---|
| 2/5/2026 | Price change | $585,000-0.7%$204/sqft |
Source: | ||
| 1/8/2026 | Price change | $589,000-1.8%$206/sqft |
Source: | ||
| 11/26/2025 | Listed for sale | $600,000+42.9%$209/sqft |
Source: | ||
| 1/10/2025 | Sold | $420,000-11.6%$147/sqft |
Source: | ||
| 1/9/2025 | Pending sale | $475,000$166/sqft |
Source: | ||
| 12/18/2024 | Price change | $475,000-4.4%$166/sqft |
Source: | ||
| 11/28/2024 | Price change | $497,000-5.3%$174/sqft |
Source: | ||
| 10/30/2024 | Listed for sale | $525,000$183/sqft |
Source: | ||
Public tax history
Public tax history
| Year | Property taxes | Tax assessment |
|---|---|---|
| 2025 | $600 | $101,700 |
| 2024 | $600 | $101,700 |
| 2023 | $600 +88% | $101,700 +100% |
| 2022 | $319 | $50,850 |
| 2021 | $319 | $50,850 |
| 2020 | $319 +1.6% | $50,850 |
| 2019 | $314 +3.3% | $50,850 |
| 2018 | $304 | $50,850 |
| 2017 | $304 | $50,850 |
| 2016 | $304 | $50,850 |
| 2015 | $304 +7.7% | $50,850 |
| 2014 | $282 | $50,850 |
| 2013 | -- | $50,850 |
| 2012 | -- | $50,850 |
| 2011 | -- | $50,850 -7.4% |
| 2010 | -- | $54,900 |
| 2009 | -- | $54,900 |
| 2008 | -- | $54,900 |
| 2007 | -- | $54,900 +50% |
| 2006 | -- | $36,600 |
| 2005 | -- | $36,600 |
| 2004 | -- | $36,600 |
| 2003 | -- | $36,600 |
Find assessor info on the county website
BuyAbility℠ payment
Est. payment
$3,031/mo
Principal & interest
$2704
Property taxes
$327
Climate risks
Neighborhood: 28115
Nearby schools
GreatSchools rating
- 5/10Mooresville IntermediateGrades: 4-6Distance: 2.6 mi
- 9/10Mooresville MiddleGrades: 7-8Distance: 2.7 mi
- 8/10Mooresville Senior HighGrades: 9-12Distance: 2.4 mi
- Loading
- Loading




