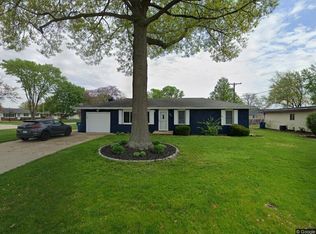Well-maintained ranch in the highly desirable Williamsville School District! Features 3 bedrooms, 2.5 bathrooms, a finished basement, and a fully fenced backyard perfect for entertaining or relaxing. Spacious layout, modern kitchen, and plenty of storage. Williamsville/Sherman schools. Come take a look!
Renter is responsible for all utilities. First month's rent and security deposit due at signing.
House for rent
$2,500/mo
228 Brookside Glen Dr, Sherman, IL 62684
3beds
1,770sqft
Price may not include required fees and charges.
Single family residence
Available now
Cats OK
Central air
Hookups laundry
Attached garage parking
Forced air
What's special
Finished basementFully fenced backyardModern kitchenSpacious layoutPlenty of storage
- 22 days
- on Zillow |
- -- |
- -- |
Travel times
Facts & features
Interior
Bedrooms & bathrooms
- Bedrooms: 3
- Bathrooms: 3
- Full bathrooms: 2
- 1/2 bathrooms: 1
Heating
- Forced Air
Cooling
- Central Air
Appliances
- Included: Dishwasher, Freezer, Microwave, Oven, Refrigerator, WD Hookup
- Laundry: Hookups
Features
- WD Hookup
- Flooring: Carpet, Tile
- Has basement: Yes
Interior area
- Total interior livable area: 1,770 sqft
Property
Parking
- Parking features: Attached
- Has attached garage: Yes
- Details: Contact manager
Features
- Exterior features: Bicycle storage, Heating system: Forced Air, No Utilities included in rent
- Fencing: Fenced Yard
Details
- Parcel number: 06250478001
Construction
Type & style
- Home type: SingleFamily
- Property subtype: Single Family Residence
Community & HOA
Location
- Region: Sherman
Financial & listing details
- Lease term: 1 Year
Price history
| Date | Event | Price |
|---|---|---|
| 6/27/2025 | Sold | $259,000-2.2%$146/sqft |
Source: | ||
| 6/27/2025 | Listed for rent | $2,500$1/sqft |
Source: Zillow Rentals | ||
| 5/2/2025 | Pending sale | $264,900$150/sqft |
Source: | ||
| 4/29/2025 | Price change | $264,900-1.9%$150/sqft |
Source: | ||
| 3/29/2025 | Listed for sale | $269,900+37%$152/sqft |
Source: | ||
![[object Object]](https://photos.zillowstatic.com/fp/1b56c23c678cd5b930bb5f340efba0b3-p_i.jpg)
