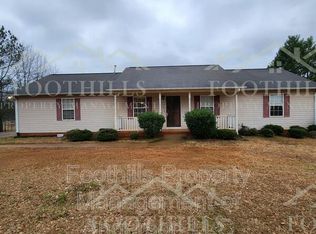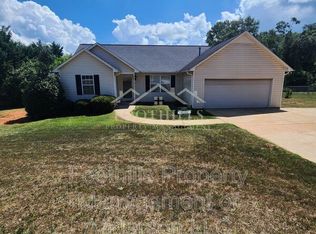Sold for $235,000 on 07/03/25
$235,000
228 Bridgeview Dr, Anderson, SC 29625
3beds
1,274sqft
Single Family Residence
Built in 2001
0.5 Acres Lot
$240,500 Zestimate®
$184/sqft
$1,610 Estimated rent
Home value
$240,500
$185,000 - $310,000
$1,610/mo
Zestimate® history
Loading...
Owner options
Explore your selling options
What's special
Welcome to 228 Bridgeview Dr – a nicely updated single-level 3-bedroom, 2-bath home on a spacious 0.50-acre lot. Inside, you’ll find modern vinyl plank flooring, a neutral color scheme, and plenty of natural light. The kitchen features white cabinets, stainless steel appliances, and lots of counter space, opening to the living and dining areas for easy everyday living or entertaining. A full laundry area with washer and dryer is included. Step outside to a big backyard with a wooden deck, mature trees, and a detached workshop. The workshop has no benches, power, or water, but it includes very thick concrete flooring that’s great for car lifts and has a floor drain already in place. Located just minutes from the Green Pond boat ramp, River Forks, and Portman Marina, and close to I-85 for easy commuting. With no HOA rules, fees, or restrictions, this home is a great fit for first-time buyers, growing families, or investors.
Zillow last checked: 8 hours ago
Listing updated: July 09, 2025 at 05:44am
Listed by:
Berenice Ramage 864-940-9547,
Western Upstate Keller William,
Brian Ramage 864-940-8704,
Western Upstate Keller William
Bought with:
Ken Kincaid, 135933
Keller Williams Realty (10593)
Source: WUMLS,MLS#: 20287383 Originating MLS: Western Upstate Association of Realtors
Originating MLS: Western Upstate Association of Realtors
Facts & features
Interior
Bedrooms & bathrooms
- Bedrooms: 3
- Bathrooms: 2
- Full bathrooms: 2
- Main level bathrooms: 2
- Main level bedrooms: 3
Heating
- Central, Electric
Cooling
- Central Air, Electric
Appliances
- Included: Dryer, Dishwasher, Electric Oven, Electric Range, Microwave, Refrigerator, Washer
Features
- Ceiling Fan(s), Garden Tub/Roman Tub, Bath in Primary Bedroom, Main Level Primary, Tub Shower, Walk-In Closet(s), Workshop
- Flooring: Luxury Vinyl Plank
- Windows: Vinyl
- Basement: None,Crawl Space
Interior area
- Total structure area: 1,269
- Total interior livable area: 1,274 sqft
- Finished area above ground: 1,274
- Finished area below ground: 0
Property
Parking
- Total spaces: 3
- Parking features: Attached, Detached, Garage, Driveway
- Attached garage spaces: 3
Features
- Levels: One
- Stories: 1
- Patio & porch: Deck, Front Porch
- Exterior features: Deck, Fence, Porch
- Fencing: Yard Fenced
- Waterfront features: None
- Frontage length: 0
Lot
- Size: 0.50 Acres
- Features: Level, Outside City Limits, Subdivision
Details
- Parcel number: 0680103022
Construction
Type & style
- Home type: SingleFamily
- Architectural style: Ranch
- Property subtype: Single Family Residence
Materials
- Vinyl Siding
- Foundation: Crawlspace
- Roof: Composition,Shingle
Condition
- Year built: 2001
Utilities & green energy
- Sewer: Septic Tank
- Water: Public
- Utilities for property: Electricity Available, Septic Available, Water Available
Community & neighborhood
Location
- Region: Anderson
- Subdivision: Hidden Lake Sub
HOA & financial
HOA
- Has HOA: No
Other
Other facts
- Listing agreement: Exclusive Right To Sell
- Listing terms: USDA Loan
Price history
| Date | Event | Price |
|---|---|---|
| 7/3/2025 | Sold | $235,000-2.1%$184/sqft |
Source: | ||
| 6/4/2025 | Contingent | $240,000$188/sqft |
Source: | ||
| 5/30/2025 | Price change | $240,000-4%$188/sqft |
Source: | ||
| 5/8/2025 | Listed for sale | $250,000$196/sqft |
Source: | ||
| 5/4/2025 | Listing removed | $250,000$196/sqft |
Source: | ||
Public tax history
| Year | Property taxes | Tax assessment |
|---|---|---|
| 2024 | -- | $5,160 |
| 2023 | $1,629 +2.7% | $5,160 |
| 2022 | $1,586 +9.8% | $5,160 +20% |
Find assessor info on the county website
Neighborhood: 29625
Nearby schools
GreatSchools rating
- 2/10New Prospect Elementary SchoolGrades: PK-5Distance: 3.7 mi
- 3/10Robert Anderson MiddleGrades: 6-8Distance: 4.8 mi
- 3/10Westside High SchoolGrades: 9-12Distance: 4.4 mi
Schools provided by the listing agent
- Elementary: New Prospect El
- Middle: Robert Anderson Middle
- High: Westside High
Source: WUMLS. This data may not be complete. We recommend contacting the local school district to confirm school assignments for this home.

Get pre-qualified for a loan
At Zillow Home Loans, we can pre-qualify you in as little as 5 minutes with no impact to your credit score.An equal housing lender. NMLS #10287.
Sell for more on Zillow
Get a free Zillow Showcase℠ listing and you could sell for .
$240,500
2% more+ $4,810
With Zillow Showcase(estimated)
$245,310
