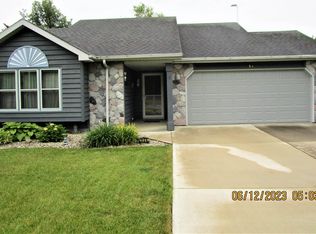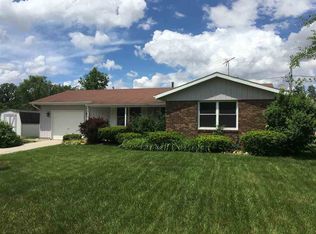Well kept 3 bedroom ranch, featuring a master bedroom en suite featuring a garden tub, walk in shower with stabilizing bars, and a walk in closet. The Great room has cathedral ceilings and a gas fire place. This home possesses a beautiful private back yard with a shade tree, garden and a concrete patio. This home is unique with a whole house water filtration system and a R/O water system. A new air conditioner was installed on 8/10/19.
This property is off market, which means it's not currently listed for sale or rent on Zillow. This may be different from what's available on other websites or public sources.

