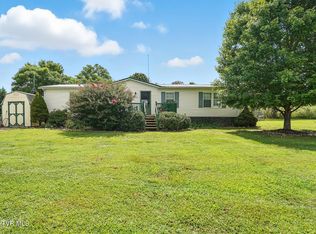Sold for $225,000
$225,000
228 Bill Mauk Rd, Chuckey, TN 37641
3beds
1,296sqft
Single Family Residence, Residential, Manufactured Home
Built in 2005
0.46 Acres Lot
$233,000 Zestimate®
$174/sqft
$1,563 Estimated rent
Home value
$233,000
$196,000 - $277,000
$1,563/mo
Zestimate® history
Loading...
Owner options
Explore your selling options
What's special
***Stunning Home with Mountain Views, Large Detached Garage***
Nestled in the picturesque countryside of Chuckey, TN, this beautifully remodeled 3-bedroom, 2-bathroom home offers the perfect blend of modern convenience and rural tranquility. Situated on a double lot (0.92 acres total), this level property provides ample space for outdoor activities while showcasing breathtaking mountain views that you can enjoy year-round.
Inside, you'll find a spacious and open floor plan designed for comfort and functionality. The recently updated kitchen features an open, eat-in kitchen, perfect for cooking and entertaining. The living area is bright and welcoming with built-in entertainment center, perfect for relaxing with family and friends. Each of the three bedrooms offers generous space and natural light, while the primary and primary bathroom is separate from the other two bedrooms and full bathroom.
Storage is abundant with a newer 24 x 30 detached garage along with an 8 x 10 storage shed, both set up for power. The large double lot is ideal for gardening, outdoor gatherings, or simply enjoying the tranquil surroundings. Whether you're soaking in the views from the front and back porches or planning your next project, this property offers endless possibilities.
Located in the desirable South-Central area of Chuckey, this home provides the perfect balance of rural charm and convenience. Nearby Greeneville, TN is less than 10 miles away and 20 miles to Johnson City, TN with the ease of easy access to hospitals, dining and shopping.
Don't miss the opportunity to own this exceptional property. Schedule your private showing with your Realtor. Buyer/Buyer's Rep to verify all info within.
Zillow last checked: 8 hours ago
Listing updated: January 05, 2026 at 10:19am
Listed by:
Sarah Powers Parker 423-451-8517,
Arbella Properties JC
Bought with:
Janie Barron, 327481
Arbella Properties FB
Source: TVRMLS,MLS#: 9974837
Facts & features
Interior
Bedrooms & bathrooms
- Bedrooms: 3
- Bathrooms: 2
- Full bathrooms: 2
Primary bedroom
- Level: Lower
Heating
- Central, Electric, Heat Pump
Cooling
- Ceiling Fan(s), Heat Pump
Appliances
- Included: Dishwasher, Dryer, Electric Range, Microwave, Refrigerator, Washer
- Laundry: Electric Dryer Hookup, Washer Hookup
Features
- Master Downstairs, Eat-in Kitchen, Soaking Tub, Laminate Counters, Remodeled
- Flooring: Luxury Vinyl, Tile
- Doors: ENERGY STAR Qualified Doors, Levered or Graspable Door Handles, Sliding Doors
- Windows: Double Pane Windows, Insulated Windows, Window Treatments
- Has fireplace: No
Interior area
- Total structure area: 1,296
- Total interior livable area: 1,296 sqft
Property
Parking
- Total spaces: 4
- Parking features: Gravel
- Garage spaces: 4
Features
- Stories: 1
- Patio & porch: Front Porch, Rear Porch
- Has view: Yes
- View description: Mountain(s)
Lot
- Size: 0.46 Acres
- Dimensions: 100 x 200
- Topography: Level, Pasture
Details
- Additional structures: Garage(s), Shed(s), Workshop
- Parcel number: 100k B 010.00
- Zoning: R1
Construction
Type & style
- Home type: MobileManufactured
- Architectural style: Ranch
- Property subtype: Single Family Residence, Residential, Manufactured Home
Materials
- Vinyl Siding
- Foundation: Other
- Roof: Metal
Condition
- Updated/Remodeled,Above Average
- New construction: No
- Year built: 2005
Utilities & green energy
- Sewer: Septic Tank
- Water: Public
- Utilities for property: Cable Available, Electricity Connected, Phone Available, Water Connected
Community & neighborhood
Security
- Security features: Smoke Detector(s)
Location
- Region: Chuckey
- Subdivision: Maukdale Farm
Other
Other facts
- Body type: Double Wide
- Listing terms: Cash,Conventional,FHA,THDA,USDA Loan,VA Loan,VHDA
Price history
| Date | Event | Price |
|---|---|---|
| 2/5/2025 | Sold | $225,000-13.4%$174/sqft |
Source: TVRMLS #9974837 Report a problem | ||
| 1/12/2025 | Pending sale | $259,900$201/sqft |
Source: TVRMLS #9974837 Report a problem | ||
| 1/6/2025 | Listed for sale | $259,900+73.3%$201/sqft |
Source: TVRMLS #9974837 Report a problem | ||
| 12/7/2022 | Sold | $150,000+11.1%$116/sqft |
Source: TVRMLS #9945357 Report a problem | ||
| 11/6/2022 | Contingent | $135,000$104/sqft |
Source: TVRMLS #9945357 Report a problem | ||
Public tax history
| Year | Property taxes | Tax assessment |
|---|---|---|
| 2024 | $652 +70.4% | $38,125 +114.2% |
| 2023 | $383 | $17,800 |
| 2022 | $383 | $17,800 |
Find assessor info on the county website
Neighborhood: 37641
Nearby schools
GreatSchools rating
- 6/10South Central Elementary SchoolGrades: K-8Distance: 1 mi
- 5/10David Crockett High SchoolGrades: 9-12Distance: 8.7 mi
- 2/10Washington County Adult High SchoolGrades: 9-12Distance: 15.9 mi
Schools provided by the listing agent
- Elementary: South Central
- Middle: South Central
- High: David Crockett
Source: TVRMLS. This data may not be complete. We recommend contacting the local school district to confirm school assignments for this home.
