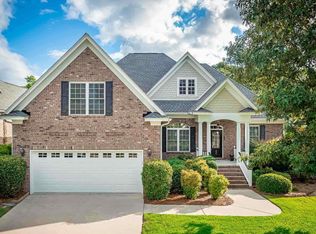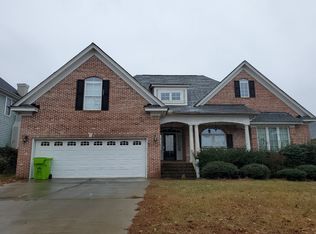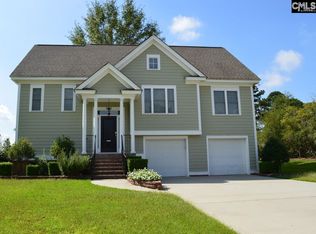Great Oldefield home with upscale custom features! Open and spacious main level with hardwood floors, custom moldings and high ceilings. An informal but sophisticated gourmet kitchen that is great for entertaining or pandemic family time is bordered by a raised breakfast bar. It features raised panel cabinets, granite tops, a nook, butler's pantry and a large island with a wine cooler. An open dining area that will accommodate a huge table flows into the spacious great room with a fireplace and high ceilings. The main level master suite has a very nice bath and walk-in closet with custom wood shelving. Upstairs are 2 nice sized secondary bedrooms. One with a walk-in closet. A very large bonus room with hardwood laminate floor and a closet is an excellent family room or could be a large 4th bedroom for a teen. Outside is a wonderful screened porch and a patio that looks out over the fenced backyard. The family friendly Greenhill Parish neighborhood features a fabulous stone clubhouse and swimming pool, plus parks and plenty of low traffic space for walking. It is zoned to popular Richland 2 schools with easy access to shopping and I-20.
This property is off market, which means it's not currently listed for sale or rent on Zillow. This may be different from what's available on other websites or public sources.


