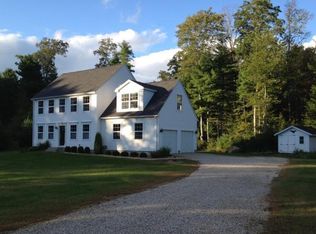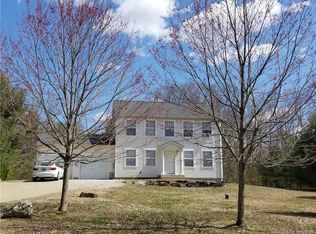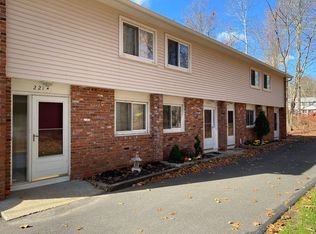Charming Colonial in Ideal Location. Set between UConn and I-84, this house is perfectly located. As you arrive up the driveway the house sits nicely up from the road and has wonderful curb appeal. Entering the front door there is a large open living room / dining room area that also opens to the kitchen. The first floor features beautiful 3 1/2 inch wide solid oak flooring, a wonderfully open floor plan that allows for both communal and private spaces, wonderful light through the many windows and large slider and welcoming kitchen which features ample cabinets, full appliances and is located adjacent to the mudroom and garage. A formal dining room offers tons of possibilities and a convenient half bath is right around the corner. Upstairs the master bedroom suite has both his and hers closets, a nice master bathroom and great wall space for furniture placement. The second bedroom also feature a walk-in closet and great natural light. The third bedroom has a great closet and wonderful wall mural. A full basement provides tons of storage and another place to play and the recently added 2-car over-sized attached garage has enough room to park your cars and contain your hobbies. Truly a must see!
This property is off market, which means it's not currently listed for sale or rent on Zillow. This may be different from what's available on other websites or public sources.


