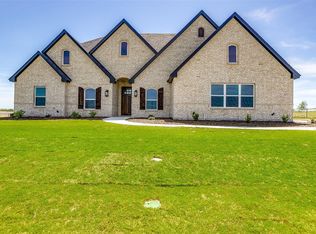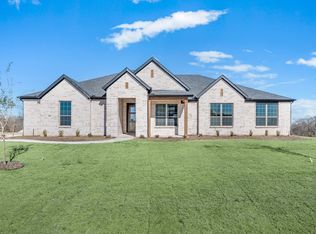Sold
Price Unknown
228 Basalt, Azle, TX 76020
3beds
2,044sqft
Single Family Residence
Built in 2024
1.02 Acres Lot
$417,100 Zestimate®
$--/sqft
$2,493 Estimated rent
Home value
$417,100
$384,000 - $455,000
$2,493/mo
Zestimate® history
Loading...
Owner options
Explore your selling options
What's special
New construction home, 3 bedrooms, with study, 2 and one half baths, white and grey color scheme throughout. Upgraded woodlook tile in all common areas. Upgraded White Quartz countertops with white cabinets. Brick Fireplace in large living area, open concept, overlooking kitchen area with large island. Covered patio overlooking huge backyard. Approximate completion date February 2025.
New Construction, sample pics are for example only, same floor plan and elevation.
Zillow last checked: 8 hours ago
Listing updated: June 19, 2025 at 07:30pm
Listed by:
Debra Ozee 0707433 (888)455-6040,
Fathom Realty, LLC 888-455-6040
Bought with:
Debra Ozee
Fathom Realty, LLC
Source: NTREIS,MLS#: 20772065
Facts & features
Interior
Bedrooms & bathrooms
- Bedrooms: 3
- Bathrooms: 2
- Full bathrooms: 2
Primary bedroom
- Level: First
- Dimensions: 14 x 15
Living room
- Features: Fireplace
- Level: First
- Dimensions: 19 x 19
Cooling
- Central Air, Electric
Appliances
- Included: Dishwasher, Electric Cooktop, Electric Oven, Disposal, Microwave
Features
- Decorative/Designer Lighting Fixtures
- Has basement: No
- Number of fireplaces: 1
- Fireplace features: Masonry
Interior area
- Total interior livable area: 2,044 sqft
Property
Parking
- Total spaces: 2
- Parking features: Door-Multi
- Attached garage spaces: 2
Features
- Levels: One
- Stories: 1
- Patio & porch: Covered
- Pool features: None
Lot
- Size: 1.02 Acres
Details
- Parcel number: R000115945
Construction
Type & style
- Home type: SingleFamily
- Architectural style: Traditional,Detached
- Property subtype: Single Family Residence
- Attached to another structure: Yes
Materials
- Board & Batten Siding, Brick
- Foundation: Slab
Condition
- Year built: 2024
Utilities & green energy
- Sewer: Septic Tank
- Utilities for property: Septic Available
Community & neighborhood
Security
- Security features: Smoke Detector(s)
Location
- Region: Azle
- Subdivision: Rocky Top Ranch
HOA & financial
HOA
- Has HOA: Yes
- HOA fee: $500 annually
- Services included: Maintenance Grounds
- Association name: Property Management Group
- Association phone: 817-337-1221
Other
Other facts
- Listing terms: Cash,Conventional,FHA,VA Loan
Price history
| Date | Event | Price |
|---|---|---|
| 4/29/2025 | Sold | -- |
Source: NTREIS #20772065 Report a problem | ||
| 3/14/2025 | Contingent | $429,900$210/sqft |
Source: NTREIS #20772065 Report a problem | ||
| 2/24/2025 | Price change | $429,900-1.1%$210/sqft |
Source: NTREIS #20772065 Report a problem | ||
| 2/13/2025 | Price change | $434,900-1.1%$213/sqft |
Source: NTREIS #20772065 Report a problem | ||
| 12/17/2024 | Price change | $439,900-3.4%$215/sqft |
Source: NTREIS #20772065 Report a problem | ||
Public tax history
Tax history is unavailable.
Neighborhood: 76020
Nearby schools
GreatSchools rating
- 7/10Springtown Reno Elementary SchoolGrades: PK-4Distance: 2.2 mi
- 4/10Springtown Middle SchoolGrades: 7-8Distance: 7.6 mi
- 5/10Springtown High SchoolGrades: 9-12Distance: 7.9 mi
Schools provided by the listing agent
- Elementary: Springtown
- Middle: Springtown
- High: Springtown
- District: Springtown ISD
Source: NTREIS. This data may not be complete. We recommend contacting the local school district to confirm school assignments for this home.
Get a cash offer in 3 minutes
Find out how much your home could sell for in as little as 3 minutes with a no-obligation cash offer.
Estimated market value$417,100
Get a cash offer in 3 minutes
Find out how much your home could sell for in as little as 3 minutes with a no-obligation cash offer.
Estimated market value
$417,100

