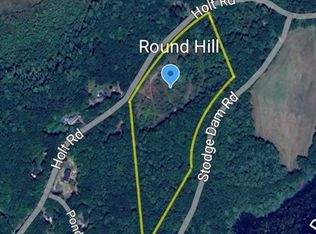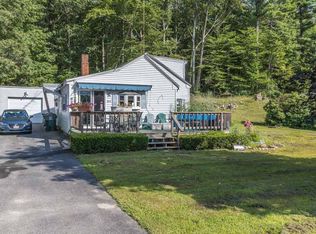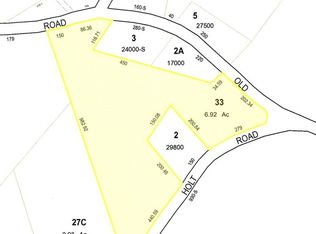Wake up overlooking Lake Winnekeag from your master bedroom on this great corner lot home with its own private small pond on your side yard. Lots to offer with many rooms and open entertainment layout
This property is off market, which means it's not currently listed for sale or rent on Zillow. This may be different from what's available on other websites or public sources.


