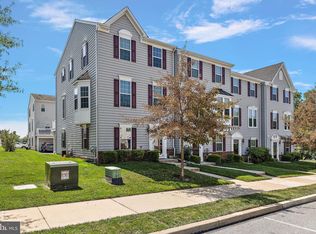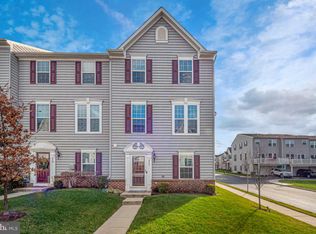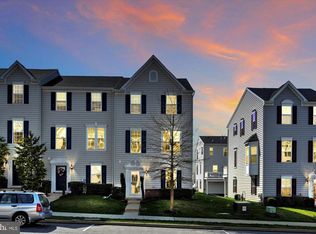Sold for $430,000
$430,000
228 Ashburn Rd, Phoenixville, PA 19460
3beds
2,148sqft
Townhouse
Built in 2014
1,034 Square Feet Lot
$477,800 Zestimate®
$200/sqft
$3,094 Estimated rent
Home value
$477,800
$454,000 - $502,000
$3,094/mo
Zestimate® history
Loading...
Owner options
Explore your selling options
What's special
Like new construction in beloved Phoenixville! If you're looking in the area, you already know what this amazing town has to offer. This home offers that in spades! Walking distance to Schuylkill River Trail and all of Bridge St amenities. Enter into to 228 Ashburn Rd either through the ground level front door or rear 2 car garage entryways to find a nicely appointed finished basement, walk-in closet and half bath. Take notice of the fresh paint, custom tile and a crown molding. Head upstairs to the main entertainment area, boasting an oversized chefs kitchen providing a large granite island, expresso cabinets and stainless steel GE appliance package. Plenty of space to dine and gather off the kitchen before you enter the Trex raised back deck. Over to the living room you'll find a comfortable open space with large windows permitting ample natural light. A highly coveted main floor half bath ties together the main living area. Upstairs you'll find 3 bedrooms, providing a primary en suite with a grand walk-in closet and dual vanity bath. 2 additional bedrooms, full hall bath and laundry room provide convivence and comfort. This smart home offers new buyers with a touch of everything from the CAT-5 cabling throughout the home, full home central vac system, ground floor hydronic baseboard heater, ceiling fans throughout and video security. Tours begin this Thursday!
Zillow last checked: 8 hours ago
Listing updated: July 25, 2023 at 11:15am
Listed by:
Justin Kane 484-919-5790,
BHHS Fox & Roach-Center City Walnut
Bought with:
Sandra Lamprecht Huffman, RSR002307
Coldwell Banker Realty
Source: Bright MLS,MLS#: PACT2046848
Facts & features
Interior
Bedrooms & bathrooms
- Bedrooms: 3
- Bathrooms: 4
- Full bathrooms: 2
- 1/2 bathrooms: 2
- Main level bathrooms: 1
Basement
- Area: 300
Heating
- Forced Air, Natural Gas
Cooling
- Central Air, Electric
Appliances
- Included: Electric Water Heater
Features
- Flooring: Carpet, Hardwood
- Windows: ENERGY STAR Qualified Windows
- Basement: Finished
- Has fireplace: No
Interior area
- Total structure area: 2,148
- Total interior livable area: 2,148 sqft
- Finished area above ground: 1,848
- Finished area below ground: 300
Property
Parking
- Total spaces: 4
- Parking features: Garage Door Opener, Garage Faces Rear, Covered, Oversized, Inside Entrance, Attached, Driveway
- Attached garage spaces: 2
- Uncovered spaces: 2
Accessibility
- Accessibility features: Accessible Doors
Features
- Levels: Three
- Stories: 3
- Pool features: None
Lot
- Size: 1,034 sqft
Details
- Additional structures: Above Grade, Below Grade
- Parcel number: 1504 0010.0300
- Zoning: RESI
- Special conditions: Standard
Construction
Type & style
- Home type: Townhouse
- Architectural style: Contemporary
- Property subtype: Townhouse
Materials
- Vinyl Siding, Aluminum Siding
- Foundation: Concrete Perimeter
- Roof: Asphalt
Condition
- Excellent
- New construction: No
- Year built: 2014
Utilities & green energy
- Sewer: Public Sewer
- Water: Public
Community & neighborhood
Location
- Region: Phoenixville
- Subdivision: Fillmore Village
- Municipality: PHOENIXVILLE BORO
HOA & financial
HOA
- Has HOA: Yes
- HOA fee: $214 monthly
- Services included: Common Area Maintenance, Maintenance Structure, Maintenance Grounds, Snow Removal
Other
Other facts
- Listing agreement: Exclusive Right To Sell
- Ownership: Fee Simple
Price history
| Date | Event | Price |
|---|---|---|
| 7/10/2023 | Sold | $430,000+7.5%$200/sqft |
Source: | ||
| 6/13/2023 | Pending sale | $400,000$186/sqft |
Source: | ||
| 6/8/2023 | Listed for sale | $400,000+25%$186/sqft |
Source: | ||
| 7/3/2020 | Listing removed | $320,000$149/sqft |
Source: Keller Williams Real Estate #PACT494338 Report a problem | ||
| 6/7/2020 | Price change | $320,000-1.5%$149/sqft |
Source: Keller Williams Real Estate -Exton #PACT494338 Report a problem | ||
Public tax history
| Year | Property taxes | Tax assessment |
|---|---|---|
| 2025 | $6,857 +1.6% | $144,410 |
| 2024 | $6,747 +3.2% | $144,410 |
| 2023 | $6,537 +1.7% | $144,410 |
Find assessor info on the county website
Neighborhood: 19460
Nearby schools
GreatSchools rating
- NAPhoenixville Early Learning CenterGrades: K-1Distance: 1.6 mi
- 7/10Phoenixville Area Middle SchoolGrades: 6-8Distance: 1.5 mi
- 7/10Phoenixville Area High SchoolGrades: 9-12Distance: 1.4 mi
Schools provided by the listing agent
- District: Phoenixville Area
Source: Bright MLS. This data may not be complete. We recommend contacting the local school district to confirm school assignments for this home.
Get a cash offer in 3 minutes
Find out how much your home could sell for in as little as 3 minutes with a no-obligation cash offer.
Estimated market value$477,800
Get a cash offer in 3 minutes
Find out how much your home could sell for in as little as 3 minutes with a no-obligation cash offer.
Estimated market value
$477,800


