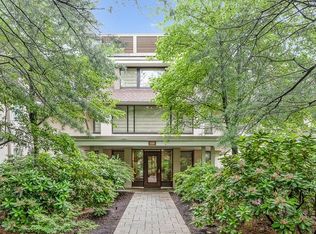Sited on 43 acre well landscaped grounds, this well known gated condominium complex is located on the Brookline/Boston line. Meticulously maintained, this spacious penthouse unit features an expansive living room with a vaulted ceiling, huge windows lead to a balcony overlooking the beautiful grounds, a large dining room, an eat in kitchen, a den, and a spacious master bedroom with ample closet space and a marble appointed bathroom with a shower and separate tub. The second level offers another bedroom, a full bathroom, a den, and more storage. Two indoor parking spots are accessed by an elevator. Across the street from the complex is Allandale Farm, and nearby are Arnold Arboretum, hospital, schools and several country clubs.
This property is off market, which means it's not currently listed for sale or rent on Zillow. This may be different from what's available on other websites or public sources.
