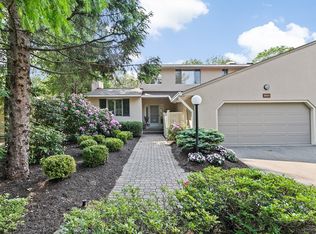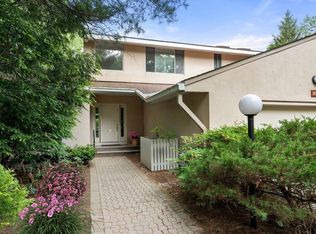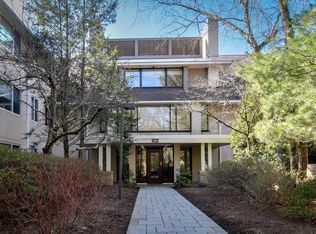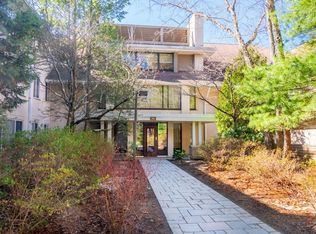Sold for $1,372,500 on 10/20/23
$1,372,500
228 Allandale Rd APT 2B, Chestnut Hill, MA 02467
2beds
2,717sqft
Condominium
Built in 1989
-- sqft lot
$1,446,000 Zestimate®
$505/sqft
$5,452 Estimated rent
Home value
$1,446,000
$1.34M - $1.55M
$5,452/mo
Zestimate® history
Loading...
Owner options
Explore your selling options
What's special
Exceptional corner unit available at Allandale, a gated community nestled in 42 acres of extraordinary grounds including woods, a pond, and trails. This 2717 sq. ft. 2-bedroom 2.5-bath one level condo features an open floor plan, 3 garage parking spaces and 2 magnificent balconies overlooking the lush green setting. This inviting space contains a spacious living room opening to a large balcony, a dining room cornered by windows, an eat-in kitchen, and a flexible bonus room. The primary bedroom suite has generous storage space and an ensuite updated bathroom with a separate vanity area. Amenities includes a tennis/pickleball court, heated pool, state of the art gym, and clubhouse. This unique dog-friendly community is close to the Arnold Arboretum, golf courses, shopping, hospitals, restaurants, and easily accessible to downtown Boston. Country living in the city!
Zillow last checked: 8 hours ago
Listing updated: October 20, 2023 at 09:34am
Listed by:
Ilene Solomon 617-702-6050,
Coldwell Banker Realty - Newton 617-969-2447,
Jane Lenson 617-835-6559
Bought with:
Beverly Berman
Unlimited Sotheby's International Realty
Source: MLS PIN,MLS#: 73137992
Facts & features
Interior
Bedrooms & bathrooms
- Bedrooms: 2
- Bathrooms: 3
- Full bathrooms: 2
- 1/2 bathrooms: 1
Primary bedroom
- Features: Closet - Linen, Walk-In Closet(s), Closet, Flooring - Wall to Wall Carpet, Cable Hookup, Recessed Lighting, Lighting - Sconce, Lighting - Overhead
- Level: Second
- Area: 260
- Dimensions: 13 x 20
Bedroom 2
- Features: Closet, Flooring - Wall to Wall Carpet, Lighting - Overhead
- Level: Second
- Area: 160
- Dimensions: 10 x 16
Bathroom 1
- Features: Bathroom - Full, Bathroom - Tiled With Shower Stall, Bathroom - Tiled With Tub, Flooring - Stone/Ceramic Tile, Countertops - Stone/Granite/Solid, Jacuzzi / Whirlpool Soaking Tub, Recessed Lighting, Lighting - Overhead
- Level: Second
- Area: 120
- Dimensions: 12 x 10
Bathroom 2
- Features: Bathroom - Full, Bathroom - With Shower Stall, Flooring - Stone/Ceramic Tile, Lighting - Sconce, Lighting - Overhead
- Level: Second
- Area: 36
- Dimensions: 4 x 9
Bathroom 3
- Features: Bathroom - Half, Flooring - Hardwood, Flooring - Stone/Ceramic Tile, Countertops - Stone/Granite/Solid, Lighting - Sconce, Lighting - Overhead
- Level: Second
- Area: 30
- Dimensions: 5 x 6
Dining room
- Features: Flooring - Hardwood, Open Floorplan, Lighting - Pendant, Tray Ceiling(s)
- Level: Second
- Area: 208
- Dimensions: 13 x 16
Kitchen
- Features: Flooring - Hardwood, Dining Area, Balcony - Exterior, Countertops - Stone/Granite/Solid, Cable Hookup, Exterior Access, Recessed Lighting, Lighting - Pendant
- Level: Second
- Area: 252
- Dimensions: 18 x 14
Living room
- Features: Flooring - Hardwood, Balcony / Deck, Balcony - Exterior, Cable Hookup, High Speed Internet Hookup, Open Floorplan, Slider, Lighting - Overhead, Tray Ceiling(s), Flooring - Engineered Hardwood
- Level: Second
- Area: 390
- Dimensions: 13 x 30
Heating
- Baseboard
Cooling
- Central Air
Appliances
- Laundry: Flooring - Vinyl, Electric Dryer Hookup, Washer Hookup, Lighting - Overhead, Second Floor, In Unit, Gas Dryer Hookup
Features
- Cable Hookup, High Speed Internet Hookup, Recessed Lighting, Bonus Room, Internet Available - Broadband, Elevator
- Flooring: Wood, Tile, Vinyl, Carpet, Flooring - Wall to Wall Carpet
- Basement: None
- Has fireplace: No
- Common walls with other units/homes: Corner
Interior area
- Total structure area: 2,717
- Total interior livable area: 2,717 sqft
Property
Parking
- Total spaces: 3
- Parking features: Under, Garage Door Opener, Heated Garage, Storage, Assigned
- Attached garage spaces: 3
Features
- Exterior features: Balcony, Decorative Lighting
- Pool features: Association, In Ground, Heated
Details
- Parcel number: W:20 P:03590 S:082,4140816
- Zoning: CD
- Other equipment: Intercom
Construction
Type & style
- Home type: Condo
- Property subtype: Condominium
- Attached to another structure: Yes
Materials
- Frame
- Roof: Shingle
Condition
- Year built: 1989
Utilities & green energy
- Sewer: Public Sewer
- Water: Public
- Utilities for property: for Electric Range, for Electric Oven, for Gas Dryer, Washer Hookup
Community & neighborhood
Security
- Security features: Intercom, TV Monitor, Security Gate, Security System
Community
- Community features: Shopping, Park, Walk/Jog Trails, Golf, Medical Facility, Conservation Area, Highway Access, House of Worship, Private School, Public School, University
Location
- Region: Chestnut Hill
HOA & financial
HOA
- HOA fee: $1,921 monthly
- Amenities included: Hot Water, Pool, Elevator(s), Tennis Court(s), Fitness Center, Clubroom, Trail(s), Storage, Clubhouse
- Services included: Heat, Gas, Water, Sewer, Insurance, Security, Maintenance Structure, Road Maintenance, Maintenance Grounds, Snow Removal, Trash, Reserve Funds
Price history
| Date | Event | Price |
|---|---|---|
| 10/20/2023 | Sold | $1,372,500-5.3%$505/sqft |
Source: MLS PIN #73137992 Report a problem | ||
| 9/20/2023 | Contingent | $1,450,000$534/sqft |
Source: MLS PIN #73137992 Report a problem | ||
| 9/7/2023 | Price change | $1,450,000-1.7%$534/sqft |
Source: MLS PIN #73137992 Report a problem | ||
| 7/19/2023 | Listed for sale | $1,475,000$543/sqft |
Source: MLS PIN #73137992 Report a problem | ||
| 7/10/2023 | Listing removed | -- |
Source: | ||
Public tax history
| Year | Property taxes | Tax assessment |
|---|---|---|
| 2025 | $15,878 -3.5% | $1,371,200 -9.2% |
| 2024 | $16,457 +6.7% | $1,509,800 +5.1% |
| 2023 | $15,430 +4.6% | $1,436,700 +6% |
Find assessor info on the county website
Neighborhood: West Roxbury
Nearby schools
GreatSchools rating
- 5/10Manning Elementary SchoolGrades: PK-6Distance: 0.5 mi
- 3/10Boston Teachers Union SchoolGrades: PK-8Distance: 1.3 mi
- 2/10Margarita Muniz AcademyGrades: 9-12Distance: 1.3 mi
Get a cash offer in 3 minutes
Find out how much your home could sell for in as little as 3 minutes with a no-obligation cash offer.
Estimated market value
$1,446,000
Get a cash offer in 3 minutes
Find out how much your home could sell for in as little as 3 minutes with a no-obligation cash offer.
Estimated market value
$1,446,000



