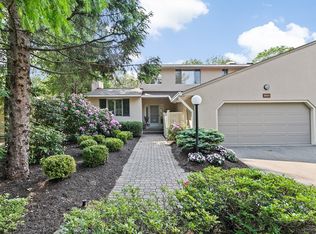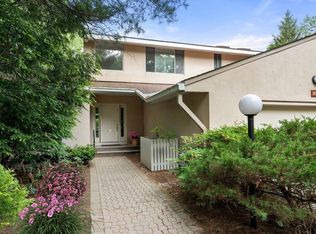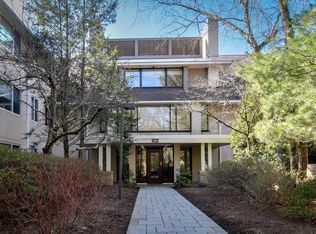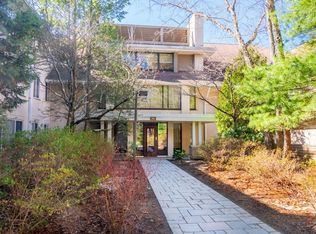Sold for $1,390,000 on 10/31/25
$1,390,000
228 Allandale Rd #1A, Chestnut Hill, MA 02467
2beds
2,587sqft
Condominium
Built in 1989
-- sqft lot
$1,395,800 Zestimate®
$537/sqft
$4,795 Estimated rent
Home value
$1,395,800
$1.28M - $1.52M
$4,795/mo
Zestimate® history
Loading...
Owner options
Explore your selling options
What's special
This beautifully situated corner unit is located in the prestigious, gated Allandale Condominium Trust on the Brookline line. Set on 43 acres of professionally landscaped grounds, it offers over 2,500 square feet of graceful, single-level living. The spacious living and dining rooms are ideal for entertaining, featuring tasteful finishes and abundant natural light. The well-appointed kitchen includes generous cabinetry, quality appliances, and a charming breakfast area. A stylish den offers flexibility as a home office. The expansive primary suite features two large closets and a luxurious en suite bath. A second bedroom and full bath provide additional comfort for guests or family. A wonderful patio and a deck extend the living space outdoors, offering peaceful views of the surrounding greenery. Community amenities include 24-hour gated security, on-site management, a pool, tennis courts, and scenic walking trails. Across from Allandale Farm and adjacent to miles of walking trails.
Zillow last checked: 8 hours ago
Listing updated: November 02, 2025 at 04:44am
Listed by:
Dean Poritzky 781-248-6350,
Engel & Volkers Wellesley 781-591-8333
Bought with:
David Mogielnicki
ProSell Realty Advisors
Source: MLS PIN,MLS#: 73383536
Facts & features
Interior
Bedrooms & bathrooms
- Bedrooms: 2
- Bathrooms: 3
- Full bathrooms: 2
- 1/2 bathrooms: 1
Primary bedroom
- Features: Bathroom - Full, Walk-In Closet(s), Closet, Flooring - Wall to Wall Carpet
- Area: 378
- Dimensions: 21 x 18
Bedroom 2
- Features: Closet, Flooring - Wall to Wall Carpet
- Area: 165
- Dimensions: 15 x 11
Primary bathroom
- Features: Yes
Bathroom 1
- Features: Bathroom - Half
Bathroom 2
- Features: Bathroom - Tiled With Tub & Shower
Bathroom 3
- Features: Bathroom - Tiled With Tub
Dining room
- Features: Flooring - Hardwood
- Area: 192
- Dimensions: 16 x 12
Kitchen
- Features: Flooring - Stone/Ceramic Tile, Dining Area, Balcony / Deck, Exterior Access, Slider
- Area: 286
- Dimensions: 22 x 13
Living room
- Features: Flooring - Hardwood, Exterior Access, Slider
- Area: 465
- Dimensions: 31 x 15
Heating
- Baseboard
Cooling
- Central Air
Appliances
- Laundry: In Unit
Features
- Closet/Cabinets - Custom Built
- Flooring: Flooring - Wall to Wall Carpet
- Basement: None
- Has fireplace: No
- Common walls with other units/homes: Corner
Interior area
- Total structure area: 2,587
- Total interior livable area: 2,587 sqft
- Finished area above ground: 2,587
Property
Parking
- Total spaces: 1
- Parking features: Under, Off Street
- Attached garage spaces: 1
Features
- Entry location: Unit Placement(Front,Ground)
- Patio & porch: Patio
- Exterior features: Patio
- Pool features: Association, In Ground
Lot
- Size: 2,587 sqft
Details
- Parcel number: W:20 P:03590 S:072,4140819
- Zoning: CD
Construction
Type & style
- Home type: Condo
- Property subtype: Condominium
Materials
- Frame
- Roof: Rubber
Condition
- Year built: 1989
Utilities & green energy
- Electric: 100 Amp Service
- Sewer: Public Sewer
- Water: Public
Community & neighborhood
Security
- Security features: Intercom, TV Monitor, Security Guard, Security Gate
Community
- Community features: Public Transportation, Shopping, Pool, Tennis Court(s), Walk/Jog Trails, Medical Facility
Location
- Region: Chestnut Hill
HOA & financial
HOA
- HOA fee: $1,843 monthly
- Amenities included: Hot Water, Pool, Elevator(s), Tennis Court(s), Clubhouse
- Services included: Heat, Water, Sewer, Insurance, Security, Maintenance Structure, Road Maintenance, Maintenance Grounds, Snow Removal, Trash, Reserve Funds
Other
Other facts
- Listing terms: Contract
Price history
| Date | Event | Price |
|---|---|---|
| 10/31/2025 | Sold | $1,390,000-4.1%$537/sqft |
Source: MLS PIN #73383536 Report a problem | ||
| 7/31/2025 | Contingent | $1,450,000$560/sqft |
Source: MLS PIN #73383536 Report a problem | ||
| 6/2/2025 | Listed for sale | $1,450,000$560/sqft |
Source: MLS PIN #73383536 Report a problem | ||
Public tax history
| Year | Property taxes | Tax assessment |
|---|---|---|
| 2025 | $16,281 +13.3% | $1,406,000 +6.7% |
| 2024 | $14,365 +6.7% | $1,317,900 +5.1% |
| 2023 | $13,469 +4.6% | $1,254,100 +6% |
Find assessor info on the county website
Neighborhood: West Roxbury
Nearby schools
GreatSchools rating
- 5/10Manning Elementary SchoolGrades: PK-6Distance: 0.5 mi
- 3/10Boston Teachers Union SchoolGrades: PK-8Distance: 1.3 mi
- 2/10Margarita Muniz AcademyGrades: 9-12Distance: 1.3 mi
Schools provided by the listing agent
- Elementary: Boston
- Middle: Boston
- High: Boston
Source: MLS PIN. This data may not be complete. We recommend contacting the local school district to confirm school assignments for this home.
Get a cash offer in 3 minutes
Find out how much your home could sell for in as little as 3 minutes with a no-obligation cash offer.
Estimated market value
$1,395,800
Get a cash offer in 3 minutes
Find out how much your home could sell for in as little as 3 minutes with a no-obligation cash offer.
Estimated market value
$1,395,800



