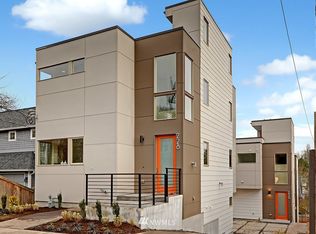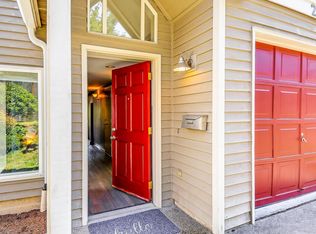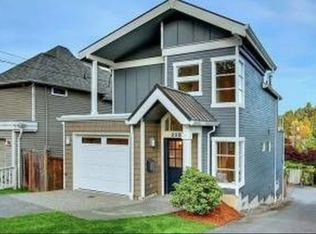Contemporary stand-alone Madison Valley "Built Green" home has been impeccably maintained & upgraded. Featuring tall ceilings & expansive windows this open floor plan can entertain & blend the work from home lifestyle w/ "walk-to" conveniences (Walkscore 89). Master Bedroom is a true top floor sanctuary! Great separation downstairs for guests or WFH office plus the convenience of a main floor entry. 340 SF rooftop deck is perfect for relaxing in the sun, BBQ & game/movie nights under the stars.
This property is off market, which means it's not currently listed for sale or rent on Zillow. This may be different from what's available on other websites or public sources.



