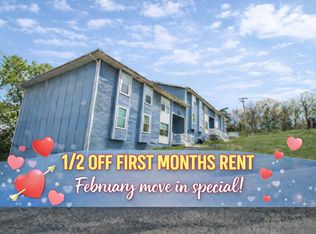Nightly Rental cabin at its finest with a lock outdoor in-between the 2 units. OR live on one side and rent out the other side. Rustic living and rustic decor. Some personal items will be removed. All bookings transfer with sale of property. 60-day temporary contract with Thousand Hills with deposits and future bookings for new buyers. If new owners want to live in the property.
Active
$691,500
228-230 Oak Ridge Road, Branson, MO 65616
4beds
1,372sqft
Est.:
Condominium, Cabin
Built in 2004
-- sqft lot
$-- Zestimate®
$504/sqft
$249/mo HOA
What's special
Rustic decorRustic livingLock out door
- 1020 days |
- 64 |
- 3 |
Zillow last checked: 8 hours ago
Listing updated: December 28, 2025 at 02:42pm
Listed by:
Mitzi J Jeffery 417-230-4506,
New View Realty, LLC
Source: SOMOMLS,MLS#: 60241385
Tour with a local agent
Facts & features
Interior
Bedrooms & bathrooms
- Bedrooms: 4
- Bathrooms: 4
- Full bathrooms: 4
Rooms
- Room types: Master Bedroom
Primary bedroom
- Description: 228 AND 230 SAME MEASUREMENTS
- Area: 180.96
- Dimensions: 15.6 x 11.6
Bedroom 2
- Description: 228 AND 230 SAME MEASUREMENTS
- Area: 136.64
- Dimensions: 12.2 x 11.2
Primary bathroom
- Description: 228 AND 230 SAME MEASUREMENTS
- Area: 106.72
- Dimensions: 9.2 x 11.6
Bathroom full
- Description: 228 AND 230 SAME MEASUREMENTS
- Area: 79.2
- Dimensions: 11 x 7.2
Dining room
- Description: 228 AND 230 SAME MEASUREMENTS
- Area: 117
- Dimensions: 13 x 9
Kitchen
- Description: 228 AND 230 HAVE SAME MEASUREMENTS
- Area: 176.88
- Dimensions: 13.4 x 13.2
Living room
- Description: 228 AND 230 SAME MEASUREMENTS
- Area: 236.8
- Dimensions: 16 x 14.8
Heating
- Heat Pump, Central, Fireplace(s), Electric, Propane
Cooling
- Heat Pump, Ceiling Fan(s), Window Unit(s)
Appliances
- Included: Dishwasher, Free-Standing Electric Oven, Dryer, Washer, Microwave, Refrigerator, Electric Water Heater
- Laundry: Main Level, Laundry Room
Features
- Granite Counters, Vaulted Ceiling(s), High Ceilings, Walk-in Shower
- Flooring: Carpet, Engineered Hardwood, Tile
- Windows: Mixed
- Has basement: No
- Attic: None
- Has fireplace: Yes
- Fireplace features: Living Room, Stone, Propane
Interior area
- Total structure area: 1,372
- Total interior livable area: 1,372 sqft
- Finished area above ground: 1,372
- Finished area below ground: 0
Property
Features
- Levels: One and One Half
- Stories: 2
- Patio & porch: Covered, Front Porch
- Has spa: Yes
- Spa features: Bath
- Fencing: None
- Has view: Yes
- View description: City
Details
- Parcel number: 181.001002002006.034
Construction
Type & style
- Home type: Condo
- Architectural style: Log Cabin,Cabin
- Property subtype: Condominium, Cabin
Materials
- Wood Siding, Concrete, Cedar
- Foundation: Pillar/Post/Pier, Concrete Steel Pilings
- Roof: Composition,Asphalt
Condition
- Year built: 2004
Utilities & green energy
- Sewer: Public Sewer
- Water: Public
Community & HOA
Community
- Subdivision: The Cabins at Grand Mountain
HOA
- Services included: Snow Removal, Trash, Pool
- HOA fee: $249 monthly
- HOA phone: 417-590-8412
Location
- Region: Branson
Financial & listing details
- Price per square foot: $504/sqft
- Annual tax amount: $1,882
- Date on market: 4/27/2023
- Listing terms: Cash,Conventional
- Road surface type: Asphalt
Estimated market value
Not available
Estimated sales range
Not available
$2,235/mo
Price history
Price history
| Date | Event | Price |
|---|---|---|
| 9/27/2024 | Price change | $691,500+6.4%$504/sqft |
Source: | ||
| 6/20/2024 | Price change | $650,000+8.8%$474/sqft |
Source: | ||
| 6/14/2024 | Price change | $597,500-0.1%$435/sqft |
Source: | ||
| 3/29/2024 | Price change | $597,9000%$436/sqft |
Source: | ||
| 3/22/2024 | Price change | $598,000-0.1%$436/sqft |
Source: | ||
Public tax history
Public tax history
Tax history is unavailable.BuyAbility℠ payment
Est. payment
$4,174/mo
Principal & interest
$3349
Property taxes
$334
Other costs
$491
Climate risks
Neighborhood: 65616
Nearby schools
GreatSchools rating
- NABranson Primary SchoolGrades: PK-KDistance: 2 mi
- 3/10Branson Jr. High SchoolGrades: 7-8Distance: 3.5 mi
- 7/10Branson High SchoolGrades: 9-12Distance: 4.6 mi
Schools provided by the listing agent
- Elementary: Branson Buchanan
- Middle: Branson
- High: Branson
Source: SOMOMLS. This data may not be complete. We recommend contacting the local school district to confirm school assignments for this home.
Open to renting?
Browse rentals near this home.- Loading
- Loading
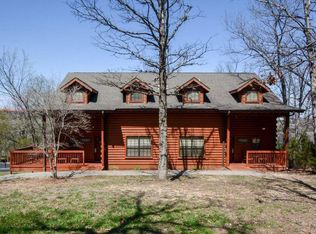
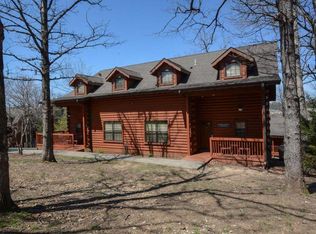
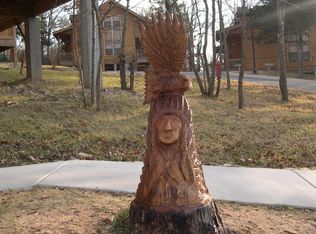
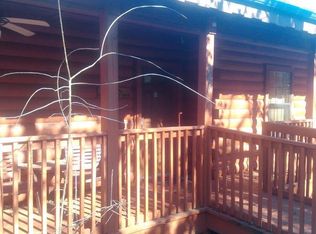
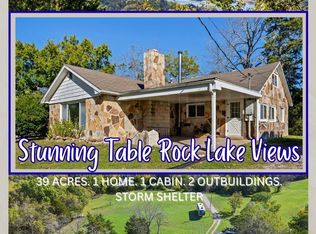

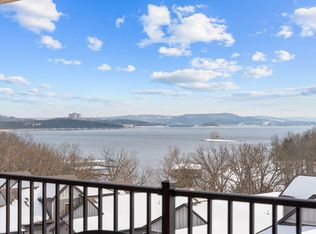
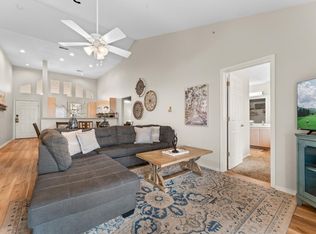
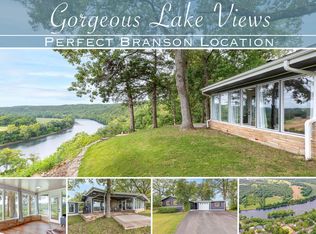
![[object Object]](https://photos.zillowstatic.com/fp/d1063c4638dce70fbb6b33eb5eb79bc1-p_c.jpg)
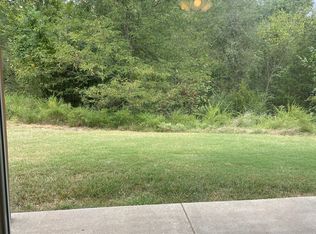
![[object Object]](https://photos.zillowstatic.com/fp/c0557e18e6e09dd65158337e433e5ba1-p_c.jpg)
