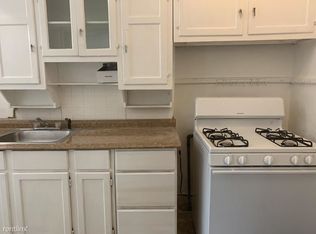Welcome home to modern luxury with old school charm in Capitol Hill East. This end unit 4 bedroom, 3.5 bath home has private parking and an outdoor patio to entertain. A welcoming porch greets you as you ascend the front stairs. Entering the home your eyes are drawn to the warm recently refinished hardwood floors that carry to the upper level and exposed brick wall that runs through the living and dining room. The open floor plan provides a separate living and dining room that opens up into the newly remodeled kitchen. The dining room and kitchen are separated by the large kitchen peninsula - a perfect spot to pull up stools for breakfast. There is ample storage space in the crisp white cabinets and tons of counter space on your new Quartz countertops. New stainless steel appliances finish this gourmet kitchen. Just off the dining room, is the sun porch and half bath. On the upper level you will find 3 bedrooms and 2 full bathrooms. The primary bedroom features an ensuite bathroom with standup shower and walk-in closet. The lower level of this home features a large recreation room, full bathroom, bedroom and is where the side-by-side washer and dryer is located. In the rear of the home you have a privacy fence, off-street parking space and stone patio. This home is close to all that Capitol Hill and H Street has to offer. Lincoln Park is just a short stroll, Stadium Armory Metro is just over 5 blocks from your home, and many DC hot spots and stores surround you. The home is inbounds to Maury Elementary School!
This property is off market, which means it's not currently listed for sale or rent on Zillow. This may be different from what's available on other websites or public sources.

