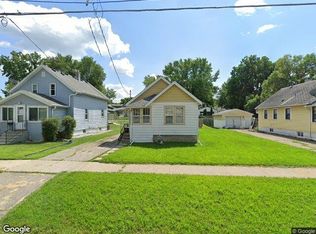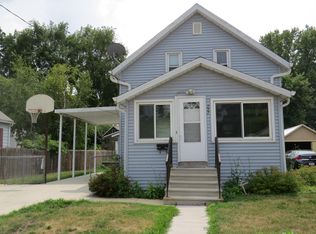Closed
$178,200
228 11th St NW, Rochester, MN 55901
3beds
1,220sqft
Single Family Residence
Built in 1932
6,098.4 Square Feet Lot
$211,200 Zestimate®
$146/sqft
$1,597 Estimated rent
Home value
$211,200
$199,000 - $224,000
$1,597/mo
Zestimate® history
Loading...
Owner options
Explore your selling options
What's special
Welcome to this cozy, adorable, 3 bedroom, 1 bath home that is full of character with it's archways and hardwood floors. Located just blocks from Mayo Clinic and all the pleasures that downtown Rochester offers. The private fenced in backyard will be great for Minnesota summers. Roof and stainless steel appliances were replaced in 2020 and the bathroom was just renovated in 2022. Upstairs bedroom provides ample space for a primary bedroom. With a little TLC this house will shine! Seller will give a $3000 credit at closing to the buyer for replacement of the basement carpet.
Zillow last checked: 8 hours ago
Listing updated: October 22, 2024 at 10:48pm
Listed by:
Jen Steffes 507-951-8835,
Elcor Realty of Rochester Inc.
Bought with:
eXp Realty
Source: NorthstarMLS as distributed by MLS GRID,MLS#: 6404730
Facts & features
Interior
Bedrooms & bathrooms
- Bedrooms: 3
- Bathrooms: 1
- Full bathrooms: 1
Bedroom 1
- Level: Main
- Area: 132 Square Feet
- Dimensions: 12x11
Bedroom 2
- Level: Main
- Area: 121 Square Feet
- Dimensions: 11x11
Bedroom 3
- Level: Main
- Area: 242 Square Feet
- Dimensions: 22x11
Dining room
- Level: Main
- Area: 120 Square Feet
- Dimensions: 12x10
Family room
- Level: Lower
- Area: 220 Square Feet
- Dimensions: 20x11
Kitchen
- Level: Main
- Area: 80 Square Feet
- Dimensions: 10x8
Living room
- Level: Main
- Area: 144 Square Feet
- Dimensions: 12x12
Office
- Level: Main
- Area: 132 Square Feet
- Dimensions: 12x11
Heating
- Forced Air
Cooling
- Central Air
Appliances
- Included: Dryer, Gas Water Heater, Microwave, Range, Refrigerator, Washer
Features
- Has basement: No
- Has fireplace: No
Interior area
- Total structure area: 1,220
- Total interior livable area: 1,220 sqft
- Finished area above ground: 688
- Finished area below ground: 532
Property
Parking
- Total spaces: 1
- Parking features: Detached
- Garage spaces: 1
Accessibility
- Accessibility features: None
Features
- Levels: One and One Half
- Stories: 1
- Fencing: Wood
Lot
- Size: 6,098 sqft
- Dimensions: 50 x 125
Details
- Foundation area: 688
- Parcel number: 743512015746
- Zoning description: Residential-Single Family
Construction
Type & style
- Home type: SingleFamily
- Property subtype: Single Family Residence
Materials
- Aluminum Siding, Block
- Foundation: Wood
- Roof: Age 8 Years or Less,Asphalt
Condition
- Age of Property: 92
- New construction: No
- Year built: 1932
Utilities & green energy
- Electric: Circuit Breakers, Power Company: Rochester Public Utilities
- Gas: Natural Gas
- Sewer: City Sewer/Connected
- Water: City Water/Connected
Community & neighborhood
Location
- Region: Rochester
- Subdivision: Northern Add
HOA & financial
HOA
- Has HOA: No
Other
Other facts
- Road surface type: Paved
Price history
| Date | Event | Price |
|---|---|---|
| 10/20/2023 | Sold | $178,200-7.6%$146/sqft |
Source: | ||
| 9/20/2023 | Pending sale | $192,900$158/sqft |
Source: | ||
| 8/31/2023 | Price change | $192,900-9.6%$158/sqft |
Source: | ||
| 8/3/2023 | Price change | $213,500-5.1%$175/sqft |
Source: | ||
| 7/24/2023 | Price change | $225,000-4.3%$184/sqft |
Source: | ||
Public tax history
| Year | Property taxes | Tax assessment |
|---|---|---|
| 2024 | $2,324 | $160,400 -16.2% |
| 2023 | -- | $191,300 +5.7% |
| 2022 | $2,140 +50.1% | $180,900 +16.3% |
Find assessor info on the county website
Neighborhood: Lowertown
Nearby schools
GreatSchools rating
- 3/10Elton Hills Elementary SchoolGrades: PK-5Distance: 1.4 mi
- 5/10John Marshall Senior High SchoolGrades: 8-12Distance: 0.8 mi
- 5/10John Adams Middle SchoolGrades: 6-8Distance: 1.8 mi
Schools provided by the listing agent
- Elementary: Elton Hills
- Middle: John Adams
- High: John Marshall
Source: NorthstarMLS as distributed by MLS GRID. This data may not be complete. We recommend contacting the local school district to confirm school assignments for this home.
Get a cash offer in 3 minutes
Find out how much your home could sell for in as little as 3 minutes with a no-obligation cash offer.
Estimated market value$211,200
Get a cash offer in 3 minutes
Find out how much your home could sell for in as little as 3 minutes with a no-obligation cash offer.
Estimated market value
$211,200

