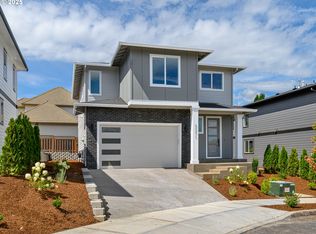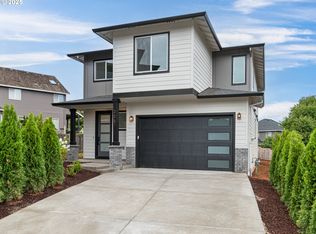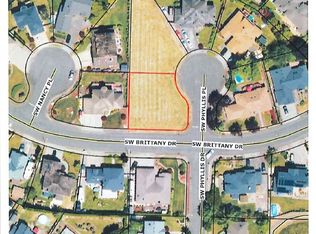Sold
$687,921
2279 SW Phyllis Pl, Gresham, OR 97080
4beds
2,076sqft
Residential, Single Family Residence
Built in 2025
-- sqft lot
$676,700 Zestimate®
$331/sqft
$-- Estimated rent
Home value
$676,700
$636,000 - $724,000
Not available
Zestimate® history
Loading...
Owner options
Explore your selling options
What's special
Introducing our brand-new contemporary construction built by Clearwater Homes, ideally located in the desirable Hunter Highland neighborhood of Gresham! Enjoy the perfect balance of city convenience and suburban tranquility, with easy access to shopping, dining, parks, and top-rated schools. This thoughtfully designed home offers a spacious 3- or 4-bedroom layout, perfect for families of all sizes. The main floor features an open great room concept with soaring ceilings, hardwood floors, and oversized Milgard windows that flood the space with natural light. A cozy fireplace anchors the living area, creating the perfect atmosphere for relaxation. The gourmet kitchen includes stainless steel appliances, quartz countertops, custom cabinetry, and a stylish tile backsplash. A generous dining area opens to a private back patio—ideal for entertaining. Also on the main level: a powder room and a spacious 2-car garage. Upstairs, the primary suite offers a luxurious ensuite bath and a large walk-in closet, with designer finishes throughout. Landscaped front yard with lawn, hardscape, and sprinkler system included. This is modern living in one of Gresham’s most exciting new communities—don’t miss it! Homes will be similar to the attached plans. Interior photos are from previously completed homes by the same builder and are intended for reference only. Finishes and features are subject to change in homes currently under construction.
Zillow last checked: 8 hours ago
Listing updated: September 05, 2025 at 02:14am
Listed by:
Derek Peterson 503-332-0046,
Better Homes & Gardens Realty
Bought with:
Daniel Mal, 910700277
Mal & Seitz
Source: RMLS (OR),MLS#: 438283307
Facts & features
Interior
Bedrooms & bathrooms
- Bedrooms: 4
- Bathrooms: 3
- Full bathrooms: 2
- Partial bathrooms: 1
- Main level bathrooms: 1
Primary bedroom
- Features: Ensuite, Walkin Closet, Wallto Wall Carpet
- Level: Upper
- Area: 204
- Dimensions: 12 x 17
Bedroom 2
- Features: Wallto Wall Carpet
- Level: Upper
- Area: 110
- Dimensions: 10 x 11
Bedroom 3
- Features: Wallto Wall Carpet
- Level: Upper
- Area: 132
- Dimensions: 11 x 12
Bedroom 4
- Features: Wallto Wall Carpet
- Level: Upper
- Area: 195
- Dimensions: 13 x 15
Dining room
- Features: Engineered Hardwood
- Level: Main
- Area: 121
- Dimensions: 11 x 11
Kitchen
- Features: Dishwasher, Gas Appliances, Island, Microwave, Pantry, Engineered Hardwood, Quartz
- Level: Main
- Area: 132
- Width: 12
Heating
- Forced Air 95 Plus
Cooling
- Air Conditioning Ready
Appliances
- Included: Dishwasher, Free-Standing Range, Gas Appliances, Microwave, Gas Water Heater
- Laundry: Laundry Room
Features
- High Ceilings, Quartz, Sink, Kitchen Island, Pantry, Walk-In Closet(s)
- Flooring: Engineered Hardwood, Tile, Wall to Wall Carpet
- Windows: Double Pane Windows, Vinyl Frames
- Basement: Crawl Space
- Number of fireplaces: 1
- Fireplace features: Gas
Interior area
- Total structure area: 2,076
- Total interior livable area: 2,076 sqft
Property
Parking
- Total spaces: 2
- Parking features: Driveway, On Street, Garage Door Opener, Attached
- Attached garage spaces: 2
- Has uncovered spaces: Yes
Features
- Levels: Two
- Stories: 2
- Patio & porch: Deck, Patio, Porch
- Exterior features: Yard
- Has view: Yes
- View description: Territorial
Lot
- Features: Cul-De-Sac, Level, Sprinkler, SqFt 5000 to 6999
Details
- Parcel number: R185004
Construction
Type & style
- Home type: SingleFamily
- Architectural style: Contemporary
- Property subtype: Residential, Single Family Residence
Materials
- Cultured Stone, Lap Siding
- Foundation: Concrete Perimeter
- Roof: Composition
Condition
- New Construction
- New construction: Yes
- Year built: 2025
Utilities & green energy
- Gas: Gas
- Sewer: Public Sewer
- Water: Public
- Utilities for property: Cable Connected
Community & neighborhood
Location
- Region: Gresham
Other
Other facts
- Listing terms: Cash,Conventional,FHA,VA Loan
- Road surface type: Paved
Price history
| Date | Event | Price |
|---|---|---|
| 8/28/2025 | Sold | $687,921+5.9%$331/sqft |
Source: | ||
| 6/13/2025 | Pending sale | $649,900$313/sqft |
Source: | ||
| 5/12/2025 | Listed for sale | $649,900$313/sqft |
Source: | ||
Public tax history
Tax history is unavailable.
Neighborhood: Southwest
Nearby schools
GreatSchools rating
- 6/10Butler Creek Elementary SchoolGrades: K-5Distance: 0.9 mi
- 3/10Centennial Middle SchoolGrades: 6-8Distance: 1.6 mi
- 4/10Centennial High SchoolGrades: 9-12Distance: 1.2 mi
Schools provided by the listing agent
- Elementary: Butler Creek
- Middle: Centennial
- High: Centennial
Source: RMLS (OR). This data may not be complete. We recommend contacting the local school district to confirm school assignments for this home.
Get a cash offer in 3 minutes
Find out how much your home could sell for in as little as 3 minutes with a no-obligation cash offer.
Estimated market value
$676,700
Get a cash offer in 3 minutes
Find out how much your home could sell for in as little as 3 minutes with a no-obligation cash offer.
Estimated market value
$676,700


