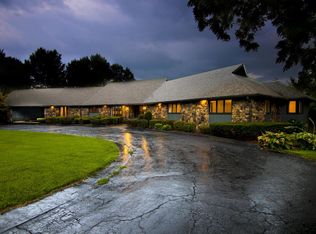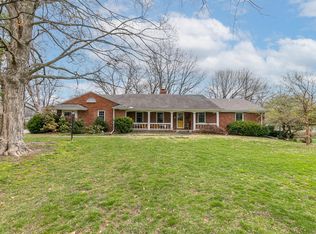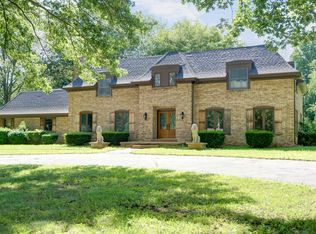Closed
Price Unknown
2279 S Inglewood Road, Springfield, MO 65804
4beds
6,233sqft
Single Family Residence
Built in 1966
2.58 Acres Lot
$1,365,200 Zestimate®
$--/sqft
$3,655 Estimated rent
Home value
$1,365,200
$1.24M - $1.50M
$3,655/mo
Zestimate® history
Loading...
Owner options
Explore your selling options
What's special
Updated and modernized Southern Hills home designed by Warren Bates and inspired by Frank Lloyd Wright. The remodel maintained unique original elements while adding luxury and convenience. This highly sought after home is situated on 2.58 acres and includes 4 bedrooms, all with en-suites, 4.5 bathrooms, 3 oversized living rooms, a spacious office, and a 3-car garage with circular driveway.The first living room features vaulted ceilings, the 1st of 5 fireplaces, and a built-in bar. The formal dining room boasts hickory hardwood flooring with a cherry/walnut inlay, and the hickory floors extend through the main level family room, kitchen, hallways, and powder room. The kitchen features Phenix marble leathered counters, Thermador appliances with a 36'' induction cooktop, warming drawer, built-in refrigerator, and so much more. It also includes custom walnut cabinets with a maple inlay by Ed Hines Cabinetry, a bar for seating, and a butler's pantry with sink, disposal, and dishwasher. Off the kitchen is a 2nd living room/hearth room with additional dining space, access to the back patio, and a beamed ceiling. The laundry room provides abundant storage and counter space and there is a nearby powder room for guests. The primary suite offers an oversized tile shower, dual sink vanity with Phenix marble counters, and a large walk-in closet with stackable washer/dryer and custom cabinetry. The main floor is completed by 2 more stunning bedrooms + bathrooms. Upstairs, there is an office w/built-ins, a private balcony, & the 4th bedroom/bathroom. Downstairs, enjoy an incredibly spacious living room with slate tile floors. Outside, there is covered patio space overlooking the acreage. Other features include: all Nest thermostats and smoke detectors, several new trees planted, 5 zone heating and cooling plus a dedicated primary bedroom mini-split heat pump, freshly sealed driveway, entryway bricks, and slate flooring. This highly coveted property won't be available for long
Zillow last checked: 8 hours ago
Listing updated: February 05, 2025 at 05:01pm
Listed by:
Adam Graddy 417-501-5091,
Keller Williams
Bought with:
Janet L Parsons, 1999095046
RE/MAX House of Brokers
Source: SOMOMLS,MLS#: 60278741
Facts & features
Interior
Bedrooms & bathrooms
- Bedrooms: 4
- Bathrooms: 5
- Full bathrooms: 4
- 1/2 bathrooms: 1
Heating
- Forced Air, Zoned, Natural Gas
Cooling
- Central Air, Ductless, Ceiling Fan(s), Zoned
Appliances
- Included: Electric Cooktop, Gas Water Heater, Built-In Electric Oven, Exhaust Fan, Microwave, Refrigerator, Disposal, Dishwasher
- Laundry: Main Level, W/D Hookup
Features
- Solid Surface Counters, Marble Counters, Beamed Ceilings, Vaulted Ceiling(s), Walk-In Closet(s), Walk-in Shower, Wet Bar, High Speed Internet
- Flooring: Carpet, Slate, Brick, Hardwood
- Windows: Skylight(s)
- Basement: Concrete,Finished,Partial
- Has fireplace: Yes
- Fireplace features: Bedroom, Two or More, Recreation Room, Wood Burning, Brick, Den, Living Room, Family Room
Interior area
- Total structure area: 6,583
- Total interior livable area: 6,233 sqft
- Finished area above ground: 5,488
- Finished area below ground: 745
Property
Parking
- Total spaces: 3
- Parking features: Circular Driveway, Paved
- Attached garage spaces: 3
- Has uncovered spaces: Yes
Features
- Levels: One and One Half
- Stories: 2
- Patio & porch: Patio, Covered
- Exterior features: Rain Gutters
- Fencing: Wood
Lot
- Size: 2.58 Acres
- Features: Curbs, Acreage
Details
- Parcel number: 1233404005
Construction
Type & style
- Home type: SingleFamily
- Architectural style: Contemporary
- Property subtype: Single Family Residence
Materials
- Wood Siding, Brick
- Roof: Composition
Condition
- Year built: 1966
Utilities & green energy
- Sewer: Public Sewer
- Water: Public
- Utilities for property: Cable Available
Community & neighborhood
Security
- Security features: Carbon Monoxide Detector(s)
Location
- Region: Springfield
- Subdivision: Southern Hills of Springfield
Other
Other facts
- Listing terms: Cash,Conventional
Price history
| Date | Event | Price |
|---|---|---|
| 1/17/2025 | Sold | -- |
Source: | ||
| 12/13/2024 | Pending sale | $1,650,000$265/sqft |
Source: | ||
| 9/27/2024 | Listed for sale | $1,650,000+106.3%$265/sqft |
Source: | ||
| 1/2/2015 | Sold | -- |
Source: Agent Provided Report a problem | ||
| 10/17/2014 | Price change | $799,900-5.9%$128/sqft |
Source: Murney Associates, Realtors #60006797 Report a problem | ||
Public tax history
| Year | Property taxes | Tax assessment |
|---|---|---|
| 2024 | $7,469 +0.5% | $133,170 |
| 2023 | $7,428 +8.2% | $133,170 +11.1% |
| 2022 | $6,863 +0% | $119,890 |
Find assessor info on the county website
Neighborhood: Southern Hills
Nearby schools
GreatSchools rating
- 7/10Wilder Elementary SchoolGrades: K-5Distance: 0.4 mi
- 6/10Pershing Middle SchoolGrades: 6-8Distance: 0.5 mi
- 8/10Glendale High SchoolGrades: 9-12Distance: 0.7 mi
Schools provided by the listing agent
- Elementary: SGF-Wilder
- Middle: SGF-Pershing
- High: SGF-Glendale
Source: SOMOMLS. This data may not be complete. We recommend contacting the local school district to confirm school assignments for this home.


